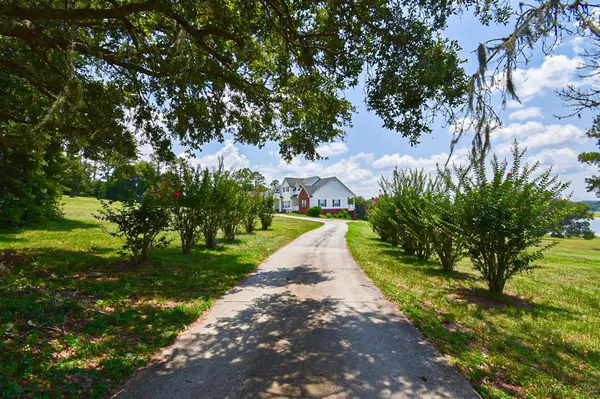
4 Beds
3 Baths
5,606 SqFt
4 Beds
3 Baths
5,606 SqFt
Key Details
Property Type Single Family Home
Sub Type Single Family Residence
Listing Status Active
Purchase Type For Sale
Square Footage 5,606 sqft
Price per Sqft $267
Subdivision Herndon'S Overlook
MLS Listing ID T3419713
Bedrooms 4
Full Baths 3
HOA Y/N No
Originating Board Stellar MLS
Year Built 2004
Annual Tax Amount $18,418
Lot Size 17.280 Acres
Acres 17.28
Property Description
The beautiful, extensive kitchen with oversized island boasts granite countertops, all stainless steel appliances including 2 refrigerators, 2 ovens, 2 sinks, and 2 dishwashers. Connecting the kitchen to the beautiful dining room is a butler’s pantry, complete with an ice machine and warming drawer; deep cabinets stretch all the way to the ceiling providing ample storage.
The open concept and large living room leads to a library with elegant custom cabinets.
The spacious master suite has unobstructed views of the lake with its oversized picture window. Just beyond the his and hers walk-in closets is the roomy master bathroom, with his and hers vanities, a jacuzzi tub, and a walk-in shower.
On this floor, you will also find a large laundry room with a full sink and lots of cabinet space, 2 large guest bedrooms with a Jack and Jill bathroom, a spacious foyer and huge room that can be used as a formal living room or office. Ample attic space runs the entire length of the house with access through the extra large walk in pantry.
Downstairs, you’ll find stunning lake views through the set of French doors and through every window, 1 more bedroom and another full bath, a half kitchen with bar and bar stools, living area, and access to your 3 car garages. The house comes with the pool table for the game room of your dreams!
Location
State FL
County Pasco
Community Herndon'S Overlook
Zoning AR5
Rooms
Other Rooms Attic, Den/Library/Office, Family Room, Formal Dining Room Separate, Formal Living Room Separate, Storage Rooms
Interior
Interior Features Eat-in Kitchen, High Ceilings, Open Floorplan, Primary Bedroom Main Floor, Solid Surface Counters, Solid Wood Cabinets, Walk-In Closet(s), Window Treatments
Heating Central, Electric, Heat Pump
Cooling Central Air
Flooring Carpet, Ceramic Tile, Laminate, Wood
Furnishings Unfurnished
Fireplace false
Appliance Built-In Oven, Convection Oven, Cooktop, Dishwasher, Disposal, Electric Water Heater, Exhaust Fan, Ice Maker, Microwave, Range Hood, Refrigerator
Laundry Inside, Laundry Room
Exterior
Exterior Feature Balcony, French Doors, Lighting, Private Mailbox
Parking Features Circular Driveway, Driveway
Garage Spaces 3.0
Utilities Available BB/HS Internet Available, Electricity Available, Electricity Connected, Phone Available, Street Lights, Underground Utilities
Waterfront Description Lake
View Y/N Yes
Water Access Yes
Water Access Desc Lake,Lake - Chain of Lakes
View Water
Roof Type Shingle
Porch Front Porch, Rear Porch
Attached Garage true
Garage true
Private Pool No
Building
Lot Description Cleared, In County, Landscaped, Sloped, Street Dead-End, Paved, Private, Zoned for Horses
Story 1
Entry Level One
Foundation Basement
Lot Size Range 10 to less than 20
Sewer Septic Tank
Water Well
Architectural Style Traditional
Structure Type Brick,Vinyl Siding
New Construction false
Schools
Elementary Schools Centennial Elementary-Po
Middle Schools Centennial Middle-Po
High Schools Pasco High-Po
Others
Pets Allowed Yes
Senior Community No
Pet Size Extra Large (101+ Lbs.)
Ownership Fee Simple
Acceptable Financing Cash, Conventional
Membership Fee Required None
Listing Terms Cash, Conventional
Num of Pet 10+
Special Listing Condition None


If you have been thinking about selling your home, or are looking to buy your dream home, Stacy welcomes the opportunity to meet you!! Feel free to reach out to me so we can discuss your real estate needs.






