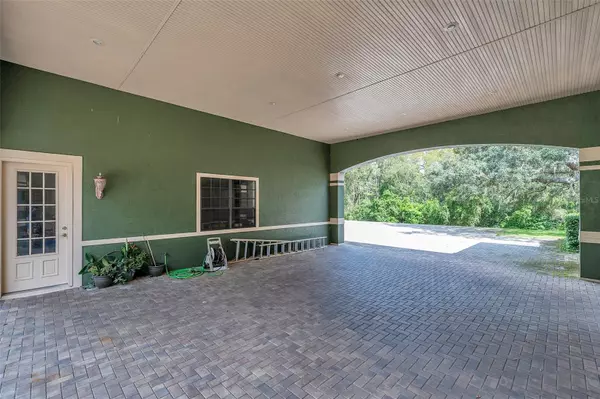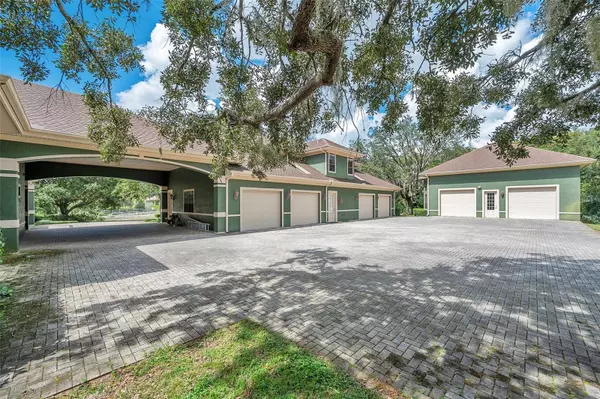7 Beds
8 Baths
10,920 SqFt
7 Beds
8 Baths
10,920 SqFt
Key Details
Property Type Single Family Home
Sub Type Single Family Residence
Listing Status Active
Purchase Type For Sale
Square Footage 10,920 sqft
Price per Sqft $448
Subdivision Private
MLS Listing ID U8200996
Bedrooms 7
Full Baths 6
Half Baths 2
HOA Y/N No
Originating Board Stellar MLS
Year Built 2002
Annual Tax Amount $28,665
Lot Size 30.000 Acres
Acres 30.0
Property Description
Step into 30 acres of pure luxury, where every dream is brought to life. Nestled within a gated haven, this magnificent estate invites you to indulge in boundless opportunities for relaxation and recreation.
Arrive via your private quarter-mile driveway to a nearly 11,000 sq/ft custom-designed home, an oasis of elegance and serenity. Whether hosting lavish gatherings or simply escaping the city’s hustle, this residence offers the perfect balance of seclusion and entertainment.
The gourmet kitchen is a chef's dream, equipped with dual Sub-Zero refrigerators, two Bosch dishwashers, a 6-burner gas Thermador range, and not one but two commercial-grade ice makers. A temperature-controlled wine cellar adds a touch of sophistication for wine enthusiasts.
Outside, your private resort awaits. Lounge by the oversized pool and hot tub, or unwind in the pool house with views of your personal tennis courts.
For car enthusiasts, the estate offers a 10-car garage complete with an installed car lift, perfect for maintaining your collection of American classics or RVs. Additionally, a fully equipped 2-bed, 2-bath apartment above one of the garages provides the ideal space for long-term guests or family members.
Equestrians will feel right at home with three horse barns featuring 20 stalls and 12 paddocks—just BYOH (Bring Your Own Horses)!
And for peace of mind, the estate is equipped with a full-house generator, ensuring comfort even during power outages.
This property is truly a one-of-a-kind gem, offering the ultimate blend of luxury, privacy, and adventure. Schedule a private showing today and experience the magic for yourself.
Location
State FL
County Pinellas
Community Private
Zoning A-E
Rooms
Other Rooms Bonus Room, Den/Library/Office, Family Room, Florida Room, Formal Dining Room Separate, Formal Living Room Separate, Media Room, Storage Rooms
Interior
Interior Features Cathedral Ceiling(s), Ceiling Fans(s), Central Vaccum, Crown Molding, Eat-in Kitchen, High Ceilings, Open Floorplan, Other, Primary Bedroom Main Floor, Sauna, Solid Surface Counters, Solid Wood Cabinets, Split Bedroom, Stone Counters, Thermostat, Tray Ceiling(s), Vaulted Ceiling(s), Walk-In Closet(s), Wet Bar, Window Treatments
Heating Central
Cooling Central Air
Flooring Carpet, Hardwood, Tile, Wood
Fireplaces Type Gas, Living Room, Non Wood Burning, Other
Furnishings Unfurnished
Fireplace true
Appliance Bar Fridge, Built-In Oven, Convection Oven, Cooktop, Dishwasher, Disposal, Dryer, Electric Water Heater, Exhaust Fan, Freezer, Gas Water Heater, Ice Maker, Microwave, Other, Range, Range Hood, Refrigerator, Trash Compactor, Washer, Water Softener, Wine Refrigerator
Laundry Inside, Laundry Room
Exterior
Exterior Feature Awning(s), Balcony, French Doors, Irrigation System, Lighting, Other, Outdoor Grill, Outdoor Kitchen, Sauna, Storage, Tennis Court(s)
Parking Features Bath In Garage, Circular Driveway, Covered, Deeded, Driveway, Garage Door Opener, Garage Faces Rear, Golf Cart Garage, Golf Cart Parking, Ground Level, Guest, Other, Oversized, Parking Pad, RV Garage, Split Garage, Workshop in Garage
Garage Spaces 10.0
Fence Vinyl
Pool Heated, In Ground, Lighting, Screen Enclosure
Utilities Available BB/HS Internet Available, Cable Available, Electricity Available, Phone Available
View Trees/Woods
Roof Type Shake,Shingle
Porch Covered, Deck, Enclosed, Patio, Porch, Rear Porch, Screened
Attached Garage true
Garage true
Private Pool Yes
Building
Lot Description Pasture, Paved, Unincorporated, Zoned for Horses
Story 2
Entry Level Two
Foundation Slab
Lot Size Range 20 to less than 50
Sewer Septic Tank
Water Public
Architectural Style Custom
Structure Type Block,Stone,Stucco,Wood Frame
New Construction false
Schools
Elementary Schools Brooker Creek Elementary-Pn
Middle Schools Tarpon Springs Middle-Pn
High Schools East Lake High-Pn
Others
Senior Community No
Ownership Fee Simple
Acceptable Financing Cash, Conventional
Horse Property Arena, Other, Riding Ring
Listing Terms Cash, Conventional
Special Listing Condition None

If you have been thinking about selling your home, or are looking to buy your dream home, Stacy welcomes the opportunity to meet you!! Feel free to reach out to me so we can discuss your real estate needs.






