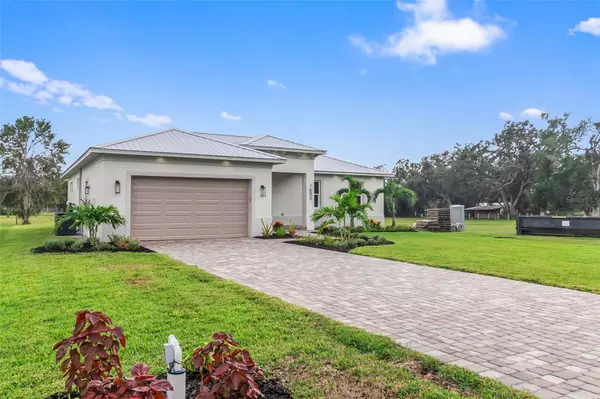4 Beds
2 Baths
1,902 SqFt
4 Beds
2 Baths
1,902 SqFt
Key Details
Property Type Single Family Home
Sub Type Single Family Residence
Listing Status Active
Purchase Type For Sale
Square Footage 1,902 sqft
Price per Sqft $275
Subdivision Unknown
MLS Listing ID A4585768
Bedrooms 4
Full Baths 2
HOA Y/N No
Originating Board Stellar MLS
Year Built 2023
Annual Tax Amount $198
Lot Size 0.420 Acres
Acres 0.42
Property Description
The home features a split floor plan, with three bedrooms and one bathroom on one side and the main bedroom and bathroom on the other. You'll love the custom closet systems in all the bedrooms, as well as the special details like recessed lighting, trimmed and cased windows, and foam insulation in the attic. In the kitchen, you'll find custom cabinets with an accent color island, soft-close drawers, and a pantry for storage. The beautiful quartz countertops add an elegant touch. And don't forget about the stainless steel appliances: refrigerator, range, dishwasher, and microwave. Just off the kitchen, there's an inside laundry room with matching upper and lower floating cabinets.
Outside, you'll find an oversized 2-car garage with an 8ft garage door, epoxy-finished floors, and a convenient side door. The maintenance free vinyl facia, stucco soffit, recessed exterior lighting, metal roof, water system, drip irrigation for landscaping, and automatic pop-up irrigation system on a timer for the front and back yard complete the outdoor features.
This home truly has it all! Can't wait for you to see it in person!
Location
State FL
County Desoto
Community Unknown
Zoning RSF3
Interior
Interior Features Ceiling Fans(s), Coffered Ceiling(s), Eat-in Kitchen, High Ceilings, Kitchen/Family Room Combo, Primary Bedroom Main Floor, Open Floorplan, Solid Surface Counters, Split Bedroom, Walk-In Closet(s)
Heating Central
Cooling Central Air
Flooring Tile
Furnishings Unfurnished
Fireplace false
Appliance Dishwasher, Microwave, Range Hood, Refrigerator, Water Softener
Exterior
Exterior Feature French Doors, Irrigation System, Lighting
Garage Spaces 2.0
Utilities Available Electricity Connected
Roof Type Metal
Attached Garage true
Garage true
Private Pool No
Building
Entry Level One
Foundation Slab
Lot Size Range 1/4 to less than 1/2
Sewer Septic Tank
Water Well
Structure Type Block
New Construction true
Others
Senior Community No
Ownership Fee Simple
Acceptable Financing Cash, Conventional, FHA, USDA Loan, VA Loan
Listing Terms Cash, Conventional, FHA, USDA Loan, VA Loan
Special Listing Condition None

If you have been thinking about selling your home, or are looking to buy your dream home, Stacy welcomes the opportunity to meet you!! Feel free to reach out to me so we can discuss your real estate needs.






