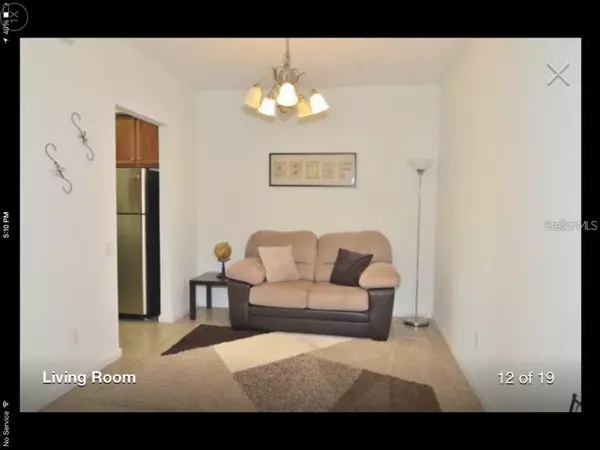2 Beds
2 Baths
1,438 SqFt
2 Beds
2 Baths
1,438 SqFt
Key Details
Property Type Condo
Sub Type Condominium
Listing Status Active
Purchase Type For Sale
Square Footage 1,438 sqft
Price per Sqft $228
Subdivision Carriage Homes/Stonebridge Com
MLS Listing ID V4933206
Bedrooms 2
Full Baths 2
Condo Fees $215
HOA Y/N No
Originating Board Stellar MLS
Year Built 2005
Annual Tax Amount $3,209
Lot Size 871 Sqft
Acres 0.02
Property Description
The galley kitchen seamlessly connects to a charming café eating area and a screened lanai, offering a seamless flow for entertaining. Whether hosting a dinner party or enjoying a quiet morning coffee, this home caters to your every need.
The Master suite has a generous walk-in closet and a master bath featuring double sinks and a luxurious walk-in shower. On the opposite side of the home, two additional bedrooms provide versatility – perfect for a home office, den, or guest room.
Nestled in the well-maintained Stonebridge Commons community, this residence offers more than just a home; it provides a lifestyle. Enjoy the double gated entry with a virtual guard, unwind at the resort-style pool and spa, stay active at the fitness center, or hit the tennis court. The community even caters to the little ones with a playground.
Convenience is at your doorstep, with mere minutes to Universal, Millenia Mall Shopping, Sand Lake Road, and the renowned Restaurant Row. Easy access to the 408 and I-4 ensures you're seamlessly connected to the best of Orlando.
Whether you're looking for your first home or a savvy investment property, this carriage home is the ideal choice, especially considering the high rental demand in the area. Schedule your private showing today by calling or texting – your future house awaits!
Location
State FL
County Orange
Community Carriage Homes/Stonebridge Com
Zoning AC-2
Rooms
Other Rooms Breakfast Room Separate
Interior
Interior Features Walk-In Closet(s)
Heating Central
Cooling Central Air
Flooring Ceramic Tile, Laminate
Fireplace false
Appliance Washer
Exterior
Exterior Feature French Doors, Tennis Court(s)
Garage Spaces 1.0
Community Features Clubhouse, Community Mailbox, Fitness Center, Gated Community - No Guard, Tennis Courts
Utilities Available Public
Roof Type Shingle
Attached Garage false
Garage true
Private Pool No
Building
Story 1
Entry Level One
Foundation Slab
Lot Size Range 0 to less than 1/4
Sewer Public Sewer
Water Public
Structure Type Block
New Construction false
Schools
Elementary Schools Westpointe Elementary
Middle Schools Chain Of Lakes Middle
High Schools Olympia High
Others
Pets Allowed No
HOA Fee Include Common Area Taxes,Pool,Insurance,Maintenance Structure,Maintenance Grounds,Maintenance,Management
Senior Community No
Ownership Fee Simple
Monthly Total Fees $425
Membership Fee Required Required
Special Listing Condition None

If you have been thinking about selling your home, or are looking to buy your dream home, Stacy welcomes the opportunity to meet you!! Feel free to reach out to me so we can discuss your real estate needs.






