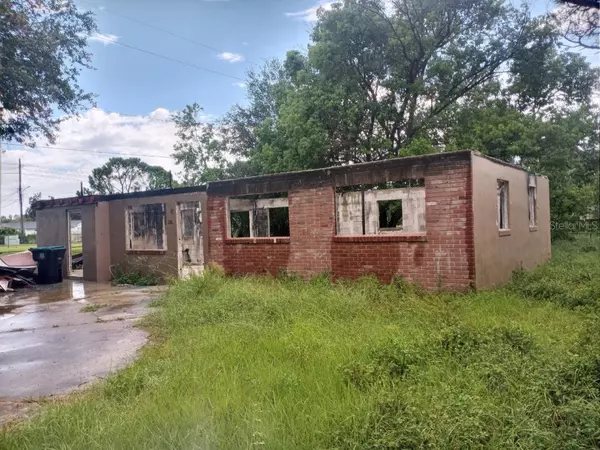
3 Beds
2 Baths
1,106 SqFt
3 Beds
2 Baths
1,106 SqFt
Key Details
Property Type Single Family Home
Sub Type Single Family Residence
Listing Status Active
Purchase Type For Sale
Square Footage 1,106 sqft
Price per Sqft $180
Subdivision Richmond Heights
MLS Listing ID O6168716
Bedrooms 3
Full Baths 2
HOA Y/N No
Originating Board Stellar MLS
Year Built 1968
Annual Tax Amount $1,668
Lot Size 6,969 Sqft
Acres 0.16
Property Description
The existing frames provide a solid foundation for a building that boasts 3 bedrooms and 2 bathrooms, presenting a unique opportunity for those looking to invest in real estate. The current state of the property allows for a blank canvas, giving future owners the chance to customize and create a home that aligns with their vision.
This house, nestled in the heart of Orlando, is strategically located in a neighborhood that offers convenience and accessibility to various amenities.
Whether you're an experienced investor or someone looking for a fixer-upper to make your own, 2260 Willie Mays Parkway presents an exciting prospect for those with a keen eye for potential and the vision to transform this space into a comfortable and stylish residence. seize this opportunity to be part of the rebuilding process and turn this house into a valuable asset for years to come.
Location
State FL
County Orange
Community Richmond Heights
Zoning R-1
Interior
Interior Features Ninguno, Other
Heating Other
Cooling None, Other
Flooring Other
Fireplace false
Appliance None, Other
Laundry None, Other
Exterior
Exterior Feature Other
Utilities Available Electricity Available, Water Available
Roof Type Other
Garage false
Private Pool No
Building
Entry Level One
Foundation Other
Lot Size Range 0 to less than 1/4
Sewer Public Sewer
Water None
Structure Type Other
New Construction false
Others
Senior Community No
Ownership Fee Simple
Special Listing Condition None


If you have been thinking about selling your home, or are looking to buy your dream home, Stacy welcomes the opportunity to meet you!! Feel free to reach out to me so we can discuss your real estate needs.






