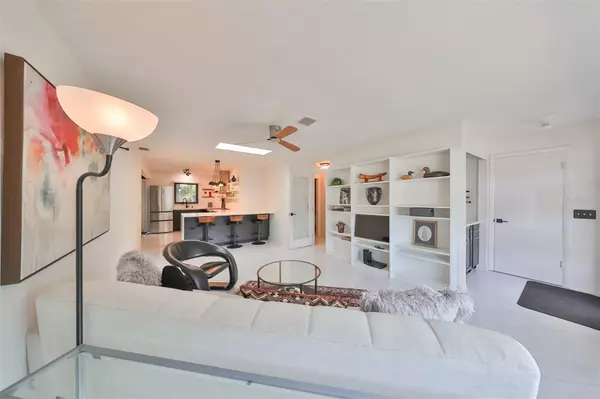1 Bed
2 Baths
902 SqFt
1 Bed
2 Baths
902 SqFt
Key Details
Property Type Single Family Home
Sub Type Villa
Listing Status Active
Purchase Type For Sale
Square Footage 902 sqft
Price per Sqft $194
Subdivision Vendome Village
MLS Listing ID U8237493
Bedrooms 1
Full Baths 1
Half Baths 1
HOA Fees $407/mo
HOA Y/N Yes
Originating Board Stellar MLS
Land Lease Amount 140.0
Year Built 1971
Annual Tax Amount $96
Lot Size 1.000 Acres
Acres 1.0
Property Description
As you enter the home, the spacious living area bathed in natural light from large windows and a skylight, captivates with its inviting ambiance, offering a perfect retreat for relaxation or entertainment. This unit has an open floor plan, giving you glimpses of the secluded retreat that is in your backyard through the windows of your gourmet kitchen. This room features high-end
appliances and solid granite countertops that elevate the culinary experience. Whether you're unwinding in the comfort of your living room, indulging in the spa ambiance of the master
bathroom, pursuing your favorite hobby in the insulated garage, or even working in the home office located in the master suite, every corner of this home radiates warmth and tranquility.
Outside, a sprawling pavered patio beckons you to immerse yourself in the beauty of nature, with secluded wooded views providing a picturesque backdrop for your moments of solitude or gatherings with loved ones. A few steps away up a gentle slope, you have a second outdoor area to sip your morning coffee or unwind beneath the green canopy of mature trees, finding solace in the peaceful surroundings.
Located in a desirable 55+ age-restricted community, this home offers access to an array of amenities designed to enhance your lifestyle. Enjoy leisurely swims in the sparkling pool, friendly games of shuffleboard or bocce ball, and social gatherings at the clubhouse, fostering a sense of community and camaraderie among neighbors.
Nestled at the rear of the community, this unit backs up to Joe's Creek conservation district, offering not only serene surroundings but also convenient access to all that St. Petersburg has
to offer. Centrally located, it provides effortless connectivity to the vibrant amenities of the city, ensuring that every adventure and indulgence is just moments away. Embrace the coastal lifestyle with ease, as pristine sandy beaches beckon just a few minutes drive from your doorstep. Spend sun-kissed days lounging on the shore, soaking in the warm Florida sun, or embark on aquatic adventures in the sparkling waters of the Gulf of Mexico.
For those who travel frequently or enjoy exploring new destinations, the home's proximity to Tampa International Airport (TIA) presents a convenient gateway to the world. Whether you're jetting off on a weekend getaway or welcoming friends and family from afar, the short commute ensures seamless travel experiences every time.
Experience the best of both worlds? the tranquility of a secluded retreat and the excitement of city living? in this idyllic haven that offers the perfect blend of convenience and serenity. Don't miss this opportunity to make your dream lifestyle a reality in one of St. Petersburg's most coveted communities.
Location
State FL
County Pinellas
Community Vendome Village
Rooms
Other Rooms Den/Library/Office
Interior
Interior Features Dry Bar, Eat-in Kitchen, Kitchen/Family Room Combo, Open Floorplan, Skylight(s), Stone Counters, Thermostat, Window Treatments
Heating Central
Cooling Central Air
Flooring Tile
Furnishings Negotiable
Fireplace false
Appliance Bar Fridge, Dishwasher, Disposal, Dryer, Electric Water Heater, Range, Range Hood, Refrigerator, Washer
Laundry In Garage
Exterior
Exterior Feature Lighting, Private Mailbox, Rain Gutters, Sidewalk
Parking Features Driveway, Garage Door Opener
Garage Spaces 1.0
Community Features Association Recreation - Owned, Clubhouse, Pool, Sidewalks
Utilities Available Cable Connected, Electricity Connected, Public, Water Connected
Amenities Available Cable TV, Clubhouse, Pool, Recreation Facilities, Shuffleboard Court
View Trees/Woods
Roof Type Other
Porch Other, Patio
Attached Garage true
Garage true
Private Pool No
Building
Lot Description Conservation Area, FloodZone, In County, Near Golf Course, Sidewalk, Street Dead-End, Private
Story 1
Entry Level One
Foundation Slab
Lot Size Range 1 to less than 2
Sewer Public Sewer
Water Public
Architectural Style Other
Structure Type Stucco
New Construction false
Schools
Elementary Schools Cross Bayou Elementary-Pn
Middle Schools Pinellas Park Middle-Pn
High Schools Dixie Hollins High-Pn
Others
Pets Allowed No
HOA Fee Include Cable TV,Common Area Taxes,Pool,Escrow Reserves Fund,Internet,Maintenance Structure,Maintenance Grounds,Recreational Facilities,Sewer,Trash,Water
Senior Community Yes
Ownership Condominium
Monthly Total Fees $547
Acceptable Financing Cash, Conventional
Membership Fee Required Required
Listing Terms Cash, Conventional
Special Listing Condition None

If you have been thinking about selling your home, or are looking to buy your dream home, Stacy welcomes the opportunity to meet you!! Feel free to reach out to me so we can discuss your real estate needs.






