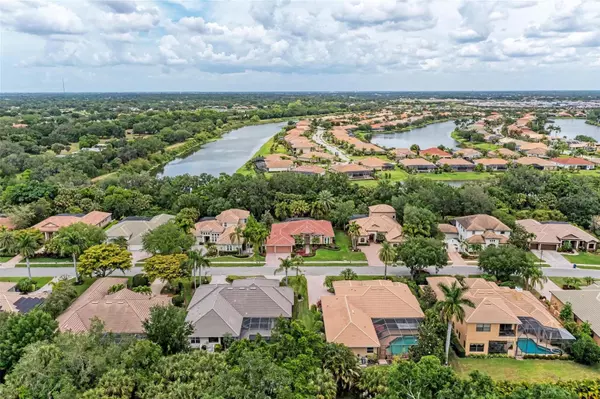3 Beds
3 Baths
2,715 SqFt
3 Beds
3 Baths
2,715 SqFt
Key Details
Property Type Single Family Home
Sub Type Single Family Residence
Listing Status Active
Purchase Type For Sale
Square Footage 2,715 sqft
Price per Sqft $349
Subdivision Hammocks
MLS Listing ID A4606702
Bedrooms 3
Full Baths 3
HOA Fees $133/mo
HOA Y/N Yes
Originating Board Stellar MLS
Year Built 2004
Annual Tax Amount $4,287
Lot Size 0.310 Acres
Acres 0.31
Property Description
The heart of the home is the Gi-NORMOUS chef's kitchen, equipped with stainless steel appliances, a natural gas stove, ample storage space, and a sizable pantry. Unique cypress wood accents add a touch of elegance to the ceiling, making every meal preparation a delight.
Entertain guests in the formal dining room with 12-foot tray ceilings or unwind in the impressive family room. A dedicated office space with wood floors and plantation shutters provides the perfect environment for productivity.
Step outside through the wall of sliders to discover the serene paver brick patio and heated saltwater pool area, surrounded by lush landscaping and a picturesque preserve. The patio ceiling, adorned with honeyed cypress wood, adds to the ambiance of outdoor relaxation.
Recent upgrades include a new pool heater, electric fireplace installation, and conversion to a heated saltwater pool, ensuring year-round comfort and enjoyment. Additionally, each bedroom offers wood flooring, ample closet space, and privacy, making this home ideal for families or guests.
Complete with a 3-car garage, freshly painted exterior, and landscape lighting, this home exudes curb appeal and sophistication. Experience the tranquility of country living while being just minutes away from Downtown Sarasota, beaches, dining, and shopping. Don't miss the opportunity to make this exceptional property your own!
Location
State FL
County Sarasota
Community Hammocks
Zoning RSF1
Rooms
Other Rooms Attic, Breakfast Room Separate, Den/Library/Office, Inside Utility
Interior
Interior Features Built-in Features, Ceiling Fans(s), Crown Molding, High Ceilings, In Wall Pest System, Kitchen/Family Room Combo, Open Floorplan, Solid Wood Cabinets, Split Bedroom, Stone Counters, Thermostat, Tray Ceiling(s), Walk-In Closet(s), Window Treatments
Heating Central
Cooling Central Air
Flooring Hardwood, Tile
Fireplaces Type Electric, Family Room
Fireplace true
Appliance Built-In Oven, Convection Oven, Cooktop, Dishwasher, Disposal, Dryer, Exhaust Fan, Gas Water Heater, Kitchen Reverse Osmosis System, Microwave, Range Hood, Refrigerator, Washer, Wine Refrigerator
Laundry Inside, Laundry Room
Exterior
Exterior Feature Irrigation System, Lighting, Outdoor Grill, Rain Gutters, Sidewalk, Sliding Doors
Garage Spaces 3.0
Pool Heated, In Ground
Community Features Deed Restrictions, Playground, Sidewalks
Utilities Available Electricity Available, Fiber Optics, Natural Gas Connected, Phone Available, Public, Sprinkler Well, Underground Utilities
Amenities Available Gated, Playground
View Trees/Woods
Roof Type Tile
Porch Covered, Deck, Screened
Attached Garage true
Garage true
Private Pool Yes
Building
Lot Description Conservation Area, Sidewalk
Story 1
Entry Level One
Foundation Slab
Lot Size Range 1/4 to less than 1/2
Builder Name John Cannon
Sewer Public Sewer
Water Public
Architectural Style Custom
Structure Type Block,Stucco
New Construction false
Schools
Elementary Schools Tatum Ridge Elementary
Middle Schools Mcintosh Middle
High Schools Sarasota High
Others
Pets Allowed Cats OK, Dogs OK, Yes
Senior Community No
Pet Size Extra Large (101+ Lbs.)
Ownership Fee Simple
Monthly Total Fees $133
Acceptable Financing Cash, Conventional
Membership Fee Required Required
Listing Terms Cash, Conventional
Special Listing Condition None

If you have been thinking about selling your home, or are looking to buy your dream home, Stacy welcomes the opportunity to meet you!! Feel free to reach out to me so we can discuss your real estate needs.






