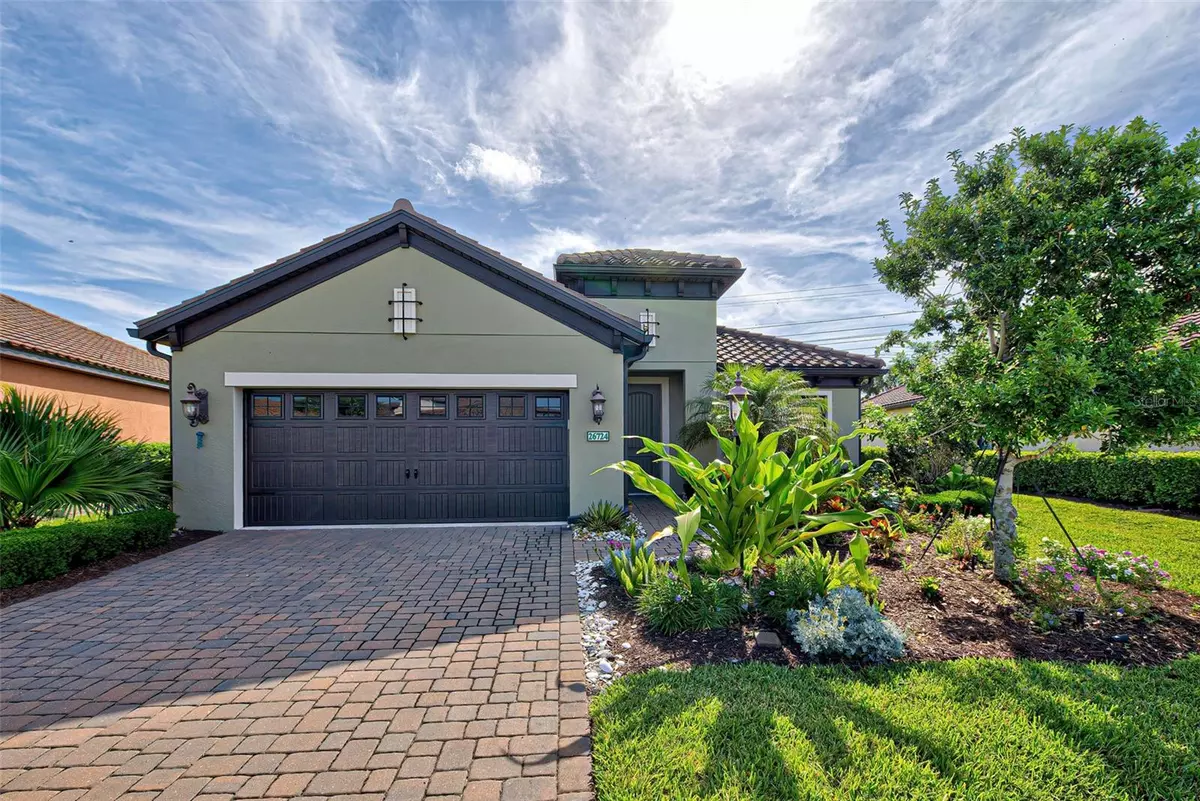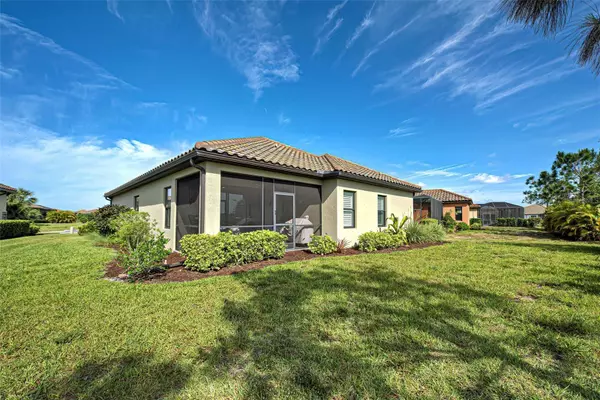
3 Beds
2 Baths
1,808 SqFt
3 Beds
2 Baths
1,808 SqFt
Key Details
Property Type Single Family Home
Sub Type Single Family Residence
Listing Status Active
Purchase Type For Sale
Square Footage 1,808 sqft
Price per Sqft $270
Subdivision Boca Royale Un 12 Ph 2
MLS Listing ID D6136273
Bedrooms 3
Full Baths 2
HOA Fees $1,591/qua
HOA Y/N Yes
Originating Board Stellar MLS
Year Built 2018
Annual Tax Amount $3,145
Lot Size 8,712 Sqft
Acres 0.2
Property Description
AVAILABLE IMMEDIATELY - THIS ONE OWNER HOME HAS BEEN WELL MAINTAINED AND READY FOR THE NEXT LUCKY OWNER!
THREE BEDROOM, TWO FULL BATH, SPLIT PLAN, OPEN KITCHEN/ GREAT ROOM, BONUS/ LEISURE ROOM, AND TWO CAR GARAGE. THE REAR LANAI FACES OPEN SPACES WHICH BRING IN A LOVELY CROSS BREEZE. THE OUTDOOR SPACE HAS AN AVAILABLE GAS CONNECTION FOR YOUR GRILL AND BUILT IN COUNTER WITH SINK AND DISPOSAL. THE PRIMARY BEDROOM AND ENSUITE IS ADA COMPLIANT AND THERE IS ALSO A WALK-IN TUB IN THE GUEST BATHROOM. THE KITCHEN HAS A BUILT IN ISLAND, STAINLESS APPLIANCES, PULL-OUT DRAWERS IN CABINETS AND A LARGE WALK IN PANTRY. THE "LEISURE" ROOM CAN BE USED AS AN IN-HOME OFFICE, CRAFT ROOM, COZY READING ROOM OR TO ACCOMODATE THOSE EXTRA FAMILY MEMBERS OR GUESTS! THE EXTERIOR HAS BEEN RECENTLY PAINTED. BENEFIT FROM THE WHOLE HOUSE GERERATOR THAT PROVIDES AN UNINTERRUPTED POWER SUPPLY DURING AN OUTAGE.THIS SEMI-PRIVATE COMMUNITY IS NESTLED WITHIN A 1000 ACRES OF PRISTINE LAKES AND NATURE PRESERVE. AN ELEGANT RESORT STYLE LIVING, INCLUDING A FULL LINE OF RECREATIONAL FUN AND FITNESS AMENITIES ARE OFFERED HERE.
THE "RESORT POOL" IS YOURS TO ENJOY WITH A RESORT-STYLE SWIMMING POOL, SPA, AND CLUBHOUSE FACILITIES. THERE ARE SEVERAL DINING CHOICES AND THE MAIN DINING ROOM OFFERS GREAT FOOD OPTIONS WITH A SPECTACULAR VIEW OF THE GOLF COURSE.
COME DISCOVER BOCA ROYALE - YOUR EXCLUSIVE HIDEAWAY FROM THE BUSTLE. WHAT A GREAT BUY!!
Location
State FL
County Sarasota
Community Boca Royale Un 12 Ph 2
Zoning RSF1
Interior
Interior Features Accessibility Features, Ceiling Fans(s), High Ceilings, L Dining, Open Floorplan, Primary Bedroom Main Floor, Split Bedroom, Thermostat, Walk-In Closet(s)
Heating Central
Cooling Central Air
Flooring Ceramic Tile
Fireplace false
Appliance Dishwasher, Disposal, Dryer, Gas Water Heater, Microwave, Range, Refrigerator, Washer
Laundry Gas Dryer Hookup, Inside, Laundry Room, Washer Hookup
Exterior
Exterior Feature Hurricane Shutters, Irrigation System, Lighting
Garage Spaces 2.0
Community Features Clubhouse, Deed Restrictions, Fitness Center, Gated Community - No Guard, Golf Carts OK, Golf, Irrigation-Reclaimed Water, Pool, Restaurant, Sidewalks, Tennis Courts
Utilities Available BB/HS Internet Available, Cable Available, Cable Connected, Natural Gas Connected, Sprinkler Recycled, Underground Utilities
Roof Type Tile
Attached Garage true
Garage true
Private Pool No
Building
Story 1
Entry Level One
Foundation Slab
Lot Size Range 0 to less than 1/4
Sewer Public Sewer
Water Public
Structure Type Block
New Construction false
Schools
Elementary Schools Englewood Elementary
Middle Schools L.A. Ainger Middle
High Schools Lemon Bay High
Others
Pets Allowed Cats OK, Dogs OK, Number Limit
HOA Fee Include Pool,Maintenance Grounds,Management,Private Road,Recreational Facilities
Senior Community No
Ownership Fee Simple
Monthly Total Fees $530
Acceptable Financing Cash, Conventional
Membership Fee Required Required
Listing Terms Cash, Conventional
Num of Pet 3
Special Listing Condition None


If you have been thinking about selling your home, or are looking to buy your dream home, Stacy welcomes the opportunity to meet you!! Feel free to reach out to me so we can discuss your real estate needs.






