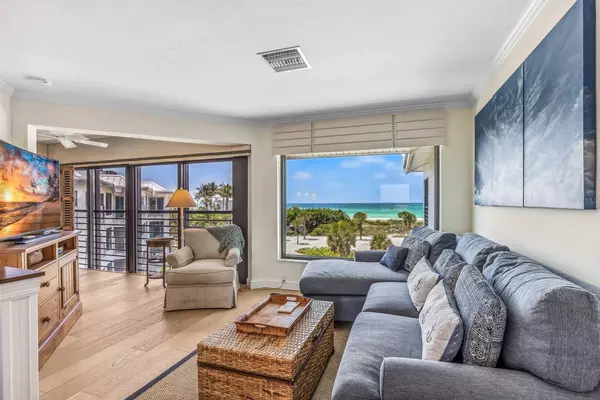
2 Beds
2 Baths
1,558 SqFt
2 Beds
2 Baths
1,558 SqFt
Key Details
Property Type Condo
Sub Type Condominium
Listing Status Pending
Purchase Type For Sale
Square Footage 1,558 sqft
Price per Sqft $1,267
Subdivision Beach Chalet Bld G
MLS Listing ID D6136482
Bedrooms 2
Full Baths 2
Condo Fees $5,728
Construction Status Inspections
HOA Y/N No
Originating Board Stellar MLS
Year Built 1984
Annual Tax Amount $24,811
Lot Size 871 Sqft
Acres 0.02
Property Description
The living areas are bathed in natural light, highlighting the tasteful decor and inviting an atmosphere of serene luxury with direct sunset beach views. The kitchen boasts modern appliances, a breakfast bar, a closet pantry, and ample cabinetry, perfectly suited for culinary exploits. The master suite is a true sanctuary and also features Gulf front views, a private den, an oversized walk-in closet and an expanded bathroom complete with both tub and shower options. The preferred top floor location offers convenience of elevator access.
Living here includes exclusive membership to the Boca Grande Club and access to a suite of premier amenities that enhance everyday life, including a newly renovated Gulf front restaurant, multiple swimming pools, a pool side tiki bar, a state-of-the-art fitness facility, a tennis shop, and a robust tennis program with 8 har-tru courts. The gated community also provides 24-hour security, ensuring privacy and peace of mind.
Step outside to embrace the breathtaking water views or indulge in a leisurely stroll along the sandy shores, conveniently accessible from your doorstep. This condo not only offers a stunning retreat but also a vibrant lifestyle in one of the most sought-after locations of Boca Grande. Surrounded by iconic landmarks like The Gasparilla Inn & Club and the Boca Grande Lighthouse, at your leisure you will enjoy wandering through the shops of the Historic Village, eating in one of the local restaurants, or golf carting along the 7 mile long cart and bike path.
Embrace the opportunity to own a slice of paradise in Boca Grande, where luxury meets comfort in a vibrant community setting. This property awaits anyone eager to enjoy the finer things in life, coupled with the unmatched charm of beachside living.
Location
State FL
County Charlotte
Community Beach Chalet Bld G
Zoning RMF15
Rooms
Other Rooms Den/Library/Office
Interior
Interior Features Ceiling Fans(s), Living Room/Dining Room Combo, Open Floorplan, Split Bedroom, Thermostat, Walk-In Closet(s), Window Treatments
Heating Central, Electric
Cooling Central Air
Flooring Ceramic Tile, Hardwood
Furnishings Unfurnished
Fireplace false
Appliance Dishwasher, Disposal, Dryer, Range, Refrigerator, Washer
Laundry Electric Dryer Hookup, Inside, Same Floor As Condo Unit, Washer Hookup
Exterior
Exterior Feature Sidewalk, Sliding Doors
Community Features Clubhouse, Fitness Center, Gated Community - Guard, Golf Carts OK, Playground, Pool, Restaurant, Special Community Restrictions, Tennis Courts, Wheelchair Access
Utilities Available Cable Available, Electricity Connected, Sewer Connected, Water Connected
Amenities Available Elevator(s), Wheelchair Access
Waterfront Description Beach Front
View Y/N Yes
Water Access Yes
Water Access Desc Beach
Roof Type Metal
Porch Enclosed
Garage false
Private Pool No
Building
Story 3
Entry Level One
Foundation Block
Lot Size Range 0 to less than 1/4
Sewer Public Sewer
Water Private
Structure Type Block
New Construction false
Construction Status Inspections
Schools
Elementary Schools The Island School
Middle Schools L.A. Ainger Middle
High Schools Lemon Bay High
Others
Pets Allowed Yes
HOA Fee Include Guard - 24 Hour,Cable TV,Common Area Taxes,Pool,Insurance,Internet,Maintenance Structure,Maintenance Grounds,Maintenance,Pest Control,Private Road,Recreational Facilities,Trash
Senior Community No
Ownership Condominium
Monthly Total Fees $2, 557
Membership Fee Required Required
Special Listing Condition None


If you have been thinking about selling your home, or are looking to buy your dream home, Stacy welcomes the opportunity to meet you!! Feel free to reach out to me so we can discuss your real estate needs.






