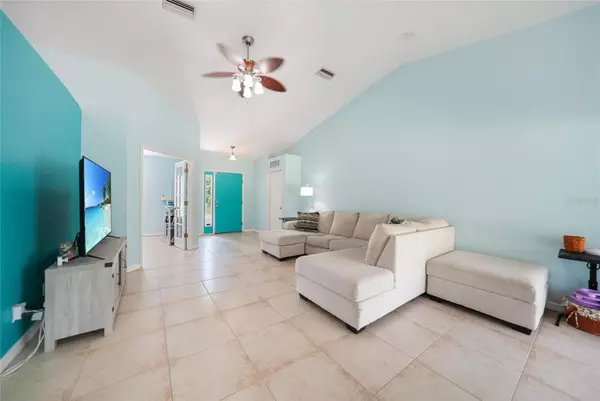
3 Beds
2 Baths
1,863 SqFt
3 Beds
2 Baths
1,863 SqFt
Key Details
Property Type Single Family Home
Sub Type Single Family Residence
Listing Status Active
Purchase Type For Sale
Square Footage 1,863 sqft
Price per Sqft $188
Subdivision Port Charlotte Sec 063
MLS Listing ID D6136429
Bedrooms 3
Full Baths 2
HOA Y/N No
Originating Board Stellar MLS
Year Built 2008
Annual Tax Amount $3,648
Lot Size 10,454 Sqft
Acres 0.24
Property Description
UPDATES: (2024) Garbage disposal, (2023) Exterior painted, New Roof, (2022) New A/C system ,(2020) Kitchen appliances, whole home surge protection, washing machine, Interior painting including baseboards and trim, fence, fans in primary bedroom-den and dining room.
With soaring ceilings and tiled floors throughout, cleanup is a breeze, leaving you more time to relax. Entertaining is a delight in the spacious dining room and living area, ensuring there's always room for gatherings.
Imagine the possibilities for this 13 x 11 den - whether it's a tranquil work-from-home office, a lively game room, or a cozy sanctuary or additional bedroom.
The master suite is a retreat in itself, boasting a generously sized walk-in closet, a double vanity, and a luxurious tiled step-in shower. Convenience is key with an indoor laundry room leading to a pristine two-car garage, complete with epoxy floor surface.
Relaxation continues outdoors on the screened-in patio, with vacant lots behind for added privacy. And for peace of mind during storm season, rest assured knowing hurricane shutters are available for every opening, easily deployable when needed.
Conveniently located near Boca Grande (about 11 miles) , Englewood Beach (less than 8 miles), and Port Charlotte (less than 10 miles), with their array of shopping, dining options, over 5 golf courses within 5 miles and not one, but two spring training baseball stadiums nearby! Furnishings & electronics in the home can be negotiable.
Location
State FL
County Charlotte
Community Port Charlotte Sec 063
Zoning RSF3.5
Rooms
Other Rooms Den/Library/Office, Inside Utility
Interior
Interior Features Ceiling Fans(s), Eat-in Kitchen, Kitchen/Family Room Combo, Living Room/Dining Room Combo, Open Floorplan, Primary Bedroom Main Floor, Split Bedroom, Walk-In Closet(s), Window Treatments
Heating Electric
Cooling Central Air
Flooring Ceramic Tile
Furnishings Negotiable
Fireplace false
Appliance Cooktop, Dishwasher, Dryer, Electric Water Heater, Ice Maker, Microwave, Refrigerator, Washer
Laundry Inside, Laundry Room
Exterior
Exterior Feature Dog Run, Hurricane Shutters, Private Mailbox
Garage Spaces 2.0
Utilities Available BB/HS Internet Available, Electricity Connected, Water Connected
Roof Type Shingle
Attached Garage true
Garage true
Private Pool No
Building
Story 1
Entry Level One
Foundation Slab
Lot Size Range 0 to less than 1/4
Sewer Septic Tank
Water Public
Structure Type Block,Stucco
New Construction false
Others
Pets Allowed Yes
Senior Community No
Pet Size Extra Large (101+ Lbs.)
Ownership Fee Simple
Acceptable Financing Cash, Conventional, VA Loan
Listing Terms Cash, Conventional, VA Loan
Num of Pet 10+
Special Listing Condition None


If you have been thinking about selling your home, or are looking to buy your dream home, Stacy welcomes the opportunity to meet you!! Feel free to reach out to me so we can discuss your real estate needs.






