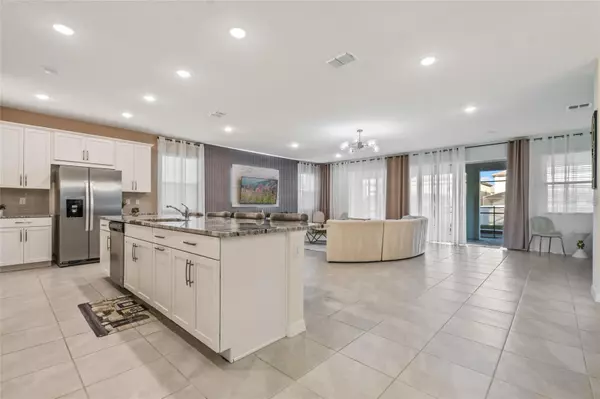
9 Beds
7 Baths
4,363 SqFt
9 Beds
7 Baths
4,363 SqFt
Key Details
Property Type Single Family Home
Sub Type Single Family Residence
Listing Status Active
Purchase Type For Sale
Square Footage 4,363 sqft
Price per Sqft $212
Subdivision Solara Resort Vacation Villas Rep
MLS Listing ID O6205953
Bedrooms 9
Full Baths 6
Half Baths 1
HOA Fees $652/mo
HOA Y/N Yes
Originating Board Stellar MLS
Year Built 2022
Annual Tax Amount $11,504
Lot Size 6,098 Sqft
Acres 0.14
Property Description
Upon entry, you're welcomed by a spacious, brightly lit living room with high ceilings and large windows that flood the space with natural light. The open floor plan seamlessly connects the living area to the dining space and kitchen, creating an ideal setting for entertaining.
The kitchen boasts modern appliances, granite countertops, and ample storage, with a large island and breakfast bar perfect for morning coffee or interacting with guests while cooking. The primary bedroom with a ocean theme, located on the first floor, includes a walk-in closet and an en-suite bathroom with dual sinks, a soaking tub, and a separate shower.
Upstairs, discover eight additional bedrooms, five bathrooms, and a large loft converted into a media room, providing ample space for family and guests. The two-car garage has been transformed into a game room, offering endless entertainment options for guests.
Outside, the spacious backyard provides plenty of room for outdoor activities. The house is equipped with solar panels, offering savings on utility bills.
Solara Resort features a state-of-the-art clubhouse with a full-service restaurant, ice cream parlor, and coffee bar. Fitness enthusiasts can enjoy the gym, while outdoor lovers can take advantage of the basketball, beach volleyball, and soccer facilities. The zero-entry pool, surrounded by cabanas, a poolside tiki bar, and a splash pad, offers endless recreation options.
HOA fees include Basic Cable & Internet, Landscaping Maintenance, Valet Trash Service, and Common Area Maintenance. Located approximately 8 miles from Walt Disney World and a short drive to Universal, SeaWorld, and International Drive, Solara Resort offers convenience and luxury for vacation home or investment property buyers. Don't miss this opportunity!
Location
State FL
County Osceola
Community Solara Resort Vacation Villas Rep
Zoning R
Interior
Interior Features Kitchen/Family Room Combo, Living Room/Dining Room Combo, Open Floorplan, Primary Bedroom Main Floor, PrimaryBedroom Upstairs, Thermostat, Walk-In Closet(s), Window Treatments
Heating Electric
Cooling Central Air
Flooring Tile
Furnishings Furnished
Fireplace false
Appliance Dishwasher, Disposal, Dryer, Electric Water Heater, Exhaust Fan, Microwave, Range, Refrigerator, Washer
Laundry Inside, Laundry Room
Exterior
Exterior Feature Irrigation System, Sidewalk, Sliding Doors, Sprinkler Metered
Garage Spaces 2.0
Pool Child Safety Fence, Heated, In Ground, Screen Enclosure
Community Features Clubhouse, Fitness Center, Gated Community - Guard, Gated Community - No Guard, Playground, Pool, Restaurant
Utilities Available Cable Connected, Electricity Connected, Public, Sewer Connected, Solar, Street Lights, Underground Utilities, Water Connected
Amenities Available Clubhouse, Fitness Center, Playground, Pool
Roof Type Shingle
Attached Garage true
Garage true
Private Pool Yes
Building
Entry Level Two
Foundation Slab
Lot Size Range 0 to less than 1/4
Sewer Public Sewer
Water Public
Structure Type Block,Stucco
New Construction false
Schools
Elementary Schools Westside Elem
Middle Schools West Side
High Schools Celebration High
Others
Pets Allowed Yes
HOA Fee Include Guard - 24 Hour,Cable TV,Pool,Maintenance Grounds,Security,Trash
Senior Community No
Ownership Fee Simple
Monthly Total Fees $652
Acceptable Financing Cash, Conventional
Membership Fee Required Required
Listing Terms Cash, Conventional
Special Listing Condition None


If you have been thinking about selling your home, or are looking to buy your dream home, Stacy welcomes the opportunity to meet you!! Feel free to reach out to me so we can discuss your real estate needs.






