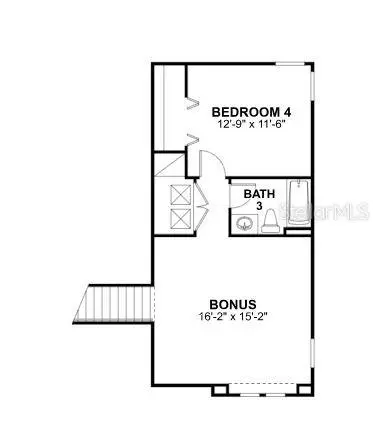4 Beds
4 Baths
3,126 SqFt
4 Beds
4 Baths
3,126 SqFt
Key Details
Property Type Single Family Home
Sub Type Single Family Residence
Listing Status Pending
Purchase Type For Sale
Square Footage 3,126 sqft
Price per Sqft $166
Subdivision Anderson Snow Estates
MLS Listing ID T3527711
Bedrooms 4
Full Baths 3
Half Baths 1
HOA Fees $83/mo
HOA Y/N Yes
Originating Board Stellar MLS
Year Built 2024
Annual Tax Amount $710
Lot Size 7,405 Sqft
Acres 0.17
Property Description
With a generous size of 3,126 square feet, there's plenty of room for comfortable living and entertaining. The well-appointed kitchen is a chef's delight, boasting sleek countertops, high-end appliances, and ample storage space. Whether you're preparing a gourmet meal or enjoying a casual breakfast, this kitchen is sure to inspire your culinary creativity.
Each of the 3 full bathrooms, as well as the powder room, exudes luxury and relaxation, featuring elegant fixtures and finishes. From the owner's en-suite to the shared bathrooms, every detail has been carefully selected to create a tranquil oasis for you and your family.
The property offers a 3-car garage, ensuring convenience for you and your guests. Whether you have multiple vehicles or simply value extra parking space, this feature is sure to meet your needs.
Enjoy the versatility of the various rooms in this home, from cozy bedrooms to a spacious living area. With 4 bedrooms, there's ample space for a growing family, guests, a home office, or a hobby room – the options are endless.
Step outside to discover the outdoor details of this property. Whether you want to relax in the fresh air, entertain guests, or simply enjoy the sunshine, the outdoor space is waiting for your personal touch. This property at 2505 Clary Sage Drive is not just a house; it's a lifestyle. Embrace the opportunity to make this house your home and create unforgettable memories in this beautiful community of Spring Hill.
Location
State FL
County Hernando
Community Anderson Snow Estates
Zoning RES
Interior
Interior Features In Wall Pest System, Kitchen/Family Room Combo, Living Room/Dining Room Combo, Open Floorplan, Pest Guard System, Primary Bedroom Main Floor, Split Bedroom, Stone Counters, Tray Ceiling(s), Walk-In Closet(s)
Heating Central
Cooling Central Air
Flooring Carpet, Ceramic Tile
Fireplace false
Appliance Dishwasher, Disposal, Microwave, Range
Laundry Inside
Exterior
Exterior Feature Irrigation System, Sidewalk, Sliding Doors
Garage Spaces 3.0
Utilities Available Cable Available, Cable Connected
Roof Type Shingle
Attached Garage true
Garage true
Private Pool No
Building
Entry Level Two
Foundation Slab
Lot Size Range 0 to less than 1/4
Builder Name MI HOMES
Sewer Public Sewer
Water Public
Structure Type Block,Stone,Stucco
New Construction true
Schools
Elementary Schools J.D. Floyd Elementary School
Middle Schools Powell Middle
High Schools Natures Coast Technical High School
Others
Pets Allowed Yes
Senior Community No
Ownership Fee Simple
Monthly Total Fees $83
Acceptable Financing Cash, Conventional, FHA, VA Loan
Membership Fee Required Required
Listing Terms Cash, Conventional, FHA, VA Loan
Special Listing Condition None

If you have been thinking about selling your home, or are looking to buy your dream home, Stacy welcomes the opportunity to meet you!! Feel free to reach out to me so we can discuss your real estate needs.




