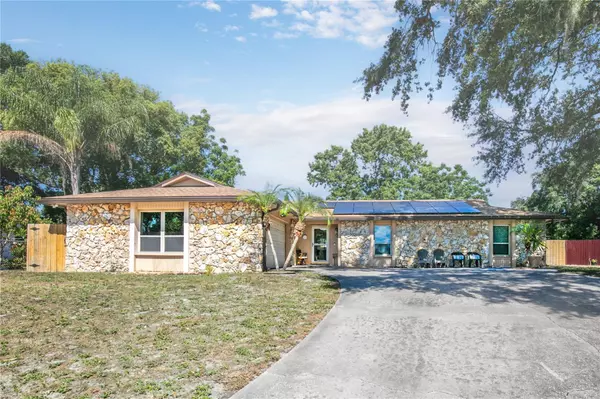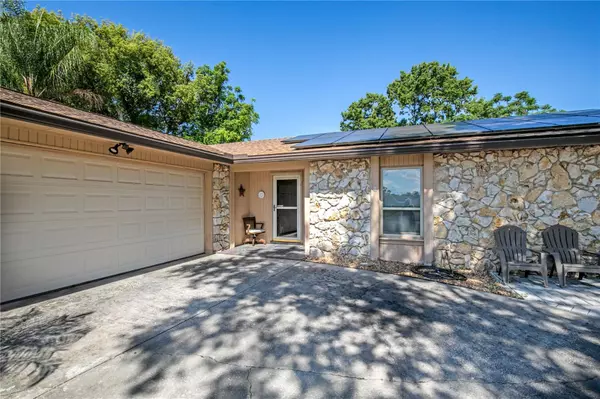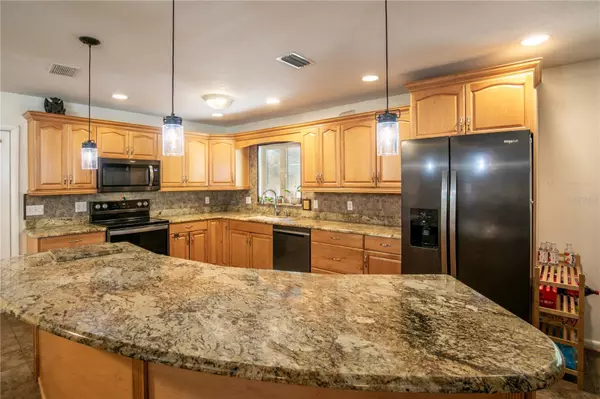3 Beds
2 Baths
1,959 SqFt
3 Beds
2 Baths
1,959 SqFt
Key Details
Property Type Single Family Home
Sub Type Single Family Residence
Listing Status Pending
Purchase Type For Sale
Square Footage 1,959 sqft
Price per Sqft $202
Subdivision Lake Dora Pines
MLS Listing ID G5083240
Bedrooms 3
Full Baths 2
Construction Status Inspections
HOA Fees $160/ann
HOA Y/N Yes
Originating Board Stellar MLS
Year Built 1976
Annual Tax Amount $4,160
Lot Size 10,890 Sqft
Acres 0.25
Lot Dimensions 100x110
Property Description
Lake Dora Pines. This well-maintained home features an open floor plan with a
combined living room, kitchen, and dining room to provide an effortless flow for hosting
family and friends. Get ready to create memorable meals in your Kitchen with wood
cabinets, granite countertops, tumbled marble backsplash, and a large island with
accent lighting for extra seating, food prep, storage, and entertaining. The Primary
Bedroom is en suite with updated granite countertops and dual undermount sinks in the
bathroom. Double French doors in the Living Area bring in all the natural light and open
up to your recently screened Lanai with a Jacuzzi and salt water Pool, the perfect place
to relax on a hot day or fire up the grill and watch the big game. The new backyard
fence ensures privacy as well as safety for pets, and the storage building
for tools and toys will keep clutter at bay. Enjoy peace of mind with a newer Roof
(2021), new gutters, new pool screen, updated 200 amp Electric Panel (2020), and Solar for the home and pool. You'll
also love the stroll to the Private Community Dock to relax while enjoying the fabulous
views of Lake Dora. Or put in your boat, paddle board, or jet ski and get out on the
Harris Chain of lakes. Get ready to enjoy shopping, dining, festivals, and live
entertainment in downtown Tavares, nearby historic Mount Dora, and downtown Eustis.
You're just minutes from grocery stores, schools, dining, and shopping, and you can rest
assured that there is plenty of premium healthcare nearby. Or hop on the nearby 429
Connecter and make the easy trip to beaches and Orlando attractions, airports, and
malls. Not only are the HOA dues incredibly low, the mortgage is VA ASSUMABLE AT
3% if you qualify. Welcome to Florida living at its best! Call today for a private showing
of this home!
Location
State FL
County Lake
Community Lake Dora Pines
Zoning R-3
Interior
Interior Features Ceiling Fans(s), Eat-in Kitchen, Kitchen/Family Room Combo, Open Floorplan, Solid Surface Counters, Walk-In Closet(s)
Heating Central
Cooling Central Air
Flooring Ceramic Tile, Laminate
Fireplace false
Appliance Dishwasher, Disposal, Microwave, Range, Refrigerator, Solar Hot Water
Laundry In Garage
Exterior
Exterior Feature French Doors, Storage
Garage Spaces 2.0
Fence Fenced, Wood
Pool Chlorine Free, Heated, In Ground, Lighting, Salt Water, Screen Enclosure, Solar Heat
Community Features Community Mailbox, Deed Restrictions
Utilities Available Cable Connected, Electricity Connected, Sewer Connected, Solar, Water Connected
Water Access Yes
Water Access Desc Lake,Lake - Chain of Lakes
Roof Type Shingle
Porch Covered, Enclosed, Rear Porch, Screened
Attached Garage true
Garage true
Private Pool Yes
Building
Lot Description Cul-De-Sac
Story 1
Entry Level One
Foundation Slab
Lot Size Range 1/4 to less than 1/2
Sewer Public Sewer
Water Public
Architectural Style Florida
Structure Type Stone,Stucco,Wood Frame
New Construction false
Construction Status Inspections
Schools
Middle Schools Mount Dora Middle
High Schools Mount Dora High
Others
Pets Allowed No
HOA Fee Include Common Area Taxes,Escrow Reserves Fund
Senior Community No
Ownership Fee Simple
Monthly Total Fees $13
Acceptable Financing Assumable, Cash, Conventional, FHA, USDA Loan, VA Loan
Membership Fee Required Required
Listing Terms Assumable, Cash, Conventional, FHA, USDA Loan, VA Loan
Special Listing Condition None

If you have been thinking about selling your home, or are looking to buy your dream home, Stacy welcomes the opportunity to meet you!! Feel free to reach out to me so we can discuss your real estate needs.






