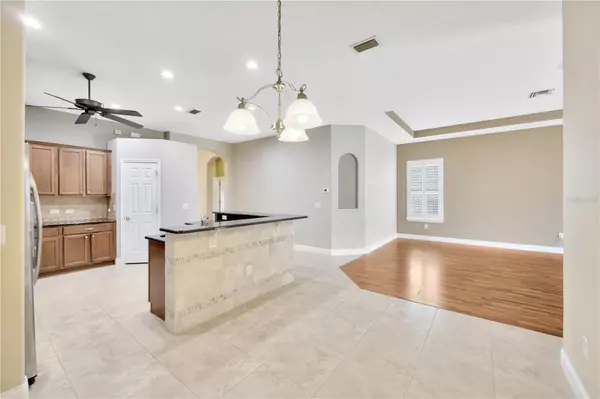
3 Beds
2 Baths
2,024 SqFt
3 Beds
2 Baths
2,024 SqFt
Key Details
Property Type Single Family Home
Sub Type Villa
Listing Status Active
Purchase Type For Sale
Square Footage 2,024 sqft
Price per Sqft $211
Subdivision Devonwood Residential
MLS Listing ID T3534073
Bedrooms 3
Full Baths 2
HOA Fees $1,059/qua
HOA Y/N Yes
Originating Board Stellar MLS
Year Built 2009
Annual Tax Amount $3,235
Lot Size 5,227 Sqft
Acres 0.12
Property Description
This Gorgeous Villa built by Southern Crafted Homes is on a beautiful conservation lot. MAINTENANCE FREE living in the highly desired all ages community of Devonwood. PRIME LOCATION. As you pull in to the over size driveway you are greeted by a large bay window, with plantation shutters and a courtyard garage. Enter the home through the oversized door and the first thing you will notice is the high ceilings.
The kitchen has 42" cabinets with crown molding, granite countertops and a gas stove which is a cooks dream. The dining room and great room have tray ceilings and all of the walls have rounded corners. This home was build with luxury craftsmanship and exquisite design.
The primary bedroom has dual walk-in closets as well as an ensuite bathroom with dual sinks and a large walk-in fully upgraded, tiled shower.
Devonwood is one of the most unique Land O’ Lakes communities, a hidden gem, as all of these villas are maintenance free with a pool for the residents to enjoy.
Enjoy your yard without the work. No more roof woes, as the community takes care of all of that. Frontier cable and internet are also included. Community pool and park to enjoy.
This home has plenty of space with one of the largest floor plans in the community, with a split floor plan and a conservation water view. Relax in your screened-in patio with views of nature. The home isn't only beautiful, it is functional as well, with an oversized laundry room, pre-plumbing for a water softener and a full screen for the garage door. NEW A/C 2023.
Flood insurance is NOT required. NO CDD. Easy access to Fred Howard Park with Gulf Access and other Gulf Beaches, Tampa International Airport, Raymond James Stadium, home to the Tampa Bay Buccaneers and Amalie Area home to the Tampa Bay Lightning. Close to I-75, 589 and Dale Mabry Highway. Zoned for A Rated Land O Lakes Schools - Sunlake High School & Charles S. Rusche Middle School. Welcome to Florida living!
Location
State FL
County Pasco
Community Devonwood Residential
Zoning MPUD
Rooms
Other Rooms Formal Dining Room Separate, Great Room, Inside Utility
Interior
Interior Features Ceiling Fans(s), Eat-in Kitchen, High Ceilings, Primary Bedroom Main Floor, Split Bedroom, Tray Ceiling(s), Walk-In Closet(s), Window Treatments
Heating Electric, Natural Gas
Cooling Central Air
Flooring Carpet, Ceramic Tile, Luxury Vinyl
Fireplace true
Appliance Dishwasher, Disposal, Gas Water Heater, Microwave, Range, Trash Compactor
Laundry Inside, Laundry Room
Exterior
Exterior Feature Irrigation System, Rain Gutters
Parking Features Garage Door Opener
Garage Spaces 2.0
Community Features Deed Restrictions, Gated Community - No Guard, Park, Pool
Utilities Available BB/HS Internet Available, Cable Available, Public, Sprinkler Meter, Street Lights
Amenities Available Gated
Waterfront Description Pond
Roof Type Shingle
Porch Covered, Deck, Patio, Porch
Attached Garage true
Garage true
Private Pool No
Building
Lot Description In County, Level, Sidewalk, Paved, Private
Entry Level One
Foundation Slab
Lot Size Range 0 to less than 1/4
Sewer Public Sewer
Water Public
Structure Type Block,Stucco
New Construction false
Schools
Elementary Schools Oakstead Elementary-Po
Middle Schools Charles S. Rushe Middle-Po
High Schools Sunlake High School-Po
Others
Pets Allowed Yes
HOA Fee Include Cable TV,Pool,Internet
Senior Community No
Ownership Fee Simple
Monthly Total Fees $353
Acceptable Financing Cash, Conventional, FHA, VA Loan
Membership Fee Required Required
Listing Terms Cash, Conventional, FHA, VA Loan
Special Listing Condition None


If you have been thinking about selling your home, or are looking to buy your dream home, Stacy welcomes the opportunity to meet you!! Feel free to reach out to me so we can discuss your real estate needs.






