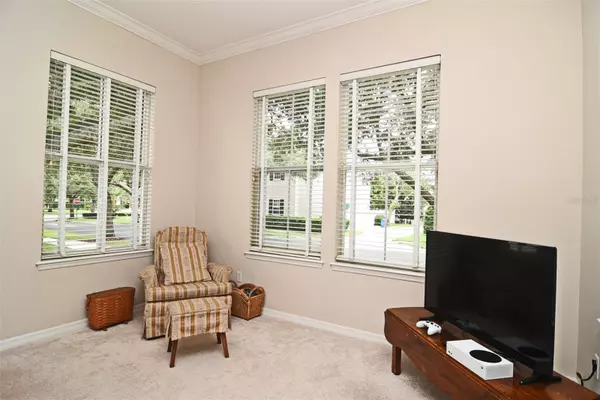
4 Beds
3 Baths
2,452 SqFt
4 Beds
3 Baths
2,452 SqFt
Key Details
Property Type Single Family Home
Sub Type Single Family Residence
Listing Status Pending
Purchase Type For Sale
Square Footage 2,452 sqft
Price per Sqft $355
Subdivision Celebration North Village Unit 06
MLS Listing ID S5107130
Bedrooms 4
Full Baths 2
Half Baths 1
Construction Status Inspections
HOA Fees $386/qua
HOA Y/N Yes
Originating Board Stellar MLS
Year Built 1998
Annual Tax Amount $8,660
Lot Size 6,969 Sqft
Acres 0.16
Lot Dimensions 51x135
Property Description
Upon entering, the two versatile front rooms can be used as a home office, formal dining room, or additional living space, providing flexible areas to suit your needs.
The oversized family room is adorned with gorgeous Brazilian Cherry hardwoods, built-in cabinets, and shelving, creating a warm and inviting atmosphere. This space flows seamlessly into the sunny kitchen, making it perfect for entertaining. Beautiful granite countertops, a tile backsplash, stainless steel appliances, a pantry, a breakfast bar, and an eat-in dining area finish the space.
The home offers a spacious FIRST-FLOOR PRIMARY SUITE, with a large walk-in closet and an En-suite bathroom equipped with an oversized shower, soaking tub and separate vanities. The main floor also includes a centrally located powder room and convenient laundry room.
Upstairs, you will find three spacious bedrooms and a full bath, providing ample space for guests. Modern comforts include TWO 15-seer HVAC systems and a new roof installed in 2018, ensuring year-round comfort and peace of mind. FRESHLY PAINTED EXTERIOR in January 2024.
Outside, the extra-large corner lot is enclosed with new vinyl fencing, creating a private backyard oasis with a brick paver patio. A covered walkway leads to the oversized 2-car garage and a large parking pad, offering plenty of space for vehicles and storage.
This home is ideally located just one block from North Village's pool, playground, and volleyball courts. It is also conveniently situated near the entrances to I-4 and the 417, making it easy to explore all that Central Florida has to offer, including theme parks, entertainment, and beautiful beaches.
Location
State FL
County Osceola
Community Celebration North Village Unit 06
Zoning OPUD
Rooms
Other Rooms Formal Dining Room Separate, Formal Living Room Separate
Interior
Interior Features Ceiling Fans(s), Crown Molding, Eat-in Kitchen, Primary Bedroom Main Floor, Stone Counters, Walk-In Closet(s)
Heating Central
Cooling Central Air
Flooring Carpet, Ceramic Tile, Wood
Furnishings Unfurnished
Fireplace false
Appliance Dishwasher, Dryer, Range, Range Hood, Refrigerator, Washer
Laundry Inside, Laundry Closet
Exterior
Exterior Feature Sidewalk, Sprinkler Metered
Parking Features Alley Access, Garage Door Opener, Parking Pad
Garage Spaces 2.0
Fence Vinyl
Community Features Association Recreation - Owned, Deed Restrictions, Dog Park, Fitness Center, Park, Playground, Pool, Sidewalks, Tennis Courts
Utilities Available Cable Available, Electricity Connected, Sewer Connected, Sprinkler Recycled, Street Lights, Underground Utilities, Water Connected
Roof Type Shingle
Porch Covered, Front Porch, Patio, Rear Porch
Attached Garage true
Garage true
Private Pool No
Building
Lot Description Corner Lot, In County, Sidewalk, Paved, Unincorporated
Story 2
Entry Level Two
Foundation Slab
Lot Size Range 0 to less than 1/4
Builder Name Morrison Homes
Sewer Public Sewer
Water Public
Architectural Style Victorian
Structure Type Cement Siding
New Construction false
Construction Status Inspections
Schools
Elementary Schools Celebration K-8
Middle Schools Celebration K-8
High Schools Celebration High
Others
Pets Allowed Breed Restrictions, Yes
Senior Community No
Ownership Fee Simple
Monthly Total Fees $128
Acceptable Financing Cash, Conventional
Membership Fee Required Required
Listing Terms Cash, Conventional
Special Listing Condition None


If you have been thinking about selling your home, or are looking to buy your dream home, Stacy welcomes the opportunity to meet you!! Feel free to reach out to me so we can discuss your real estate needs.






