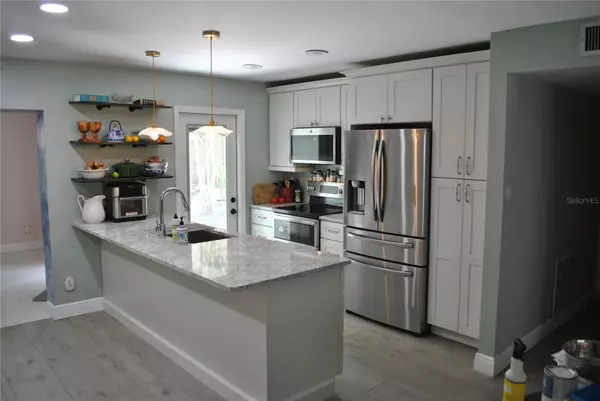
3 Beds
2 Baths
1,218 SqFt
3 Beds
2 Baths
1,218 SqFt
Key Details
Property Type Single Family Home
Sub Type Single Family Residence
Listing Status Active
Purchase Type For Sale
Square Footage 1,218 sqft
Price per Sqft $336
Subdivision Pipers Glen
MLS Listing ID U8249579
Bedrooms 3
Full Baths 2
HOA Fees $36/mo
HOA Y/N Yes
Originating Board Stellar MLS
Year Built 1977
Annual Tax Amount $3,016
Lot Size 6,969 Sqft
Acres 0.16
Lot Dimensions 75x93
Property Description
Beautiful freshly renovated 3 bedroom 2 bathroom home located in the heart of Dunedin. Minutes from the causeway and Honeymoon Island. Minutes from Countryside Mall and shopping. Minutes from downtown Dunedin. This community offers a pool and a park. This home features all new appliances, new cabinets, new tile throughout, a remote controlled retractable sun screen for the two car garage and two covered gazebos in the back yard.
****This is an owner occupied home. Text listing agent before showing ******
Location
State FL
County Pinellas
Community Pipers Glen
Direction N
Interior
Interior Features Open Floorplan, Solid Surface Counters
Heating Central
Cooling Central Air
Flooring Ceramic Tile, Marble
Fireplace false
Appliance Cooktop, Dishwasher, Disposal, Dryer, Electric Water Heater, Exhaust Fan, Freezer, Microwave, Refrigerator, Washer
Laundry Electric Dryer Hookup, In Garage
Exterior
Exterior Feature Lighting
Garage Spaces 2.0
Utilities Available Cable Available, Electricity Available, Phone Available
Roof Type Shingle
Attached Garage true
Garage true
Private Pool No
Building
Story 1
Entry Level One
Foundation Block
Lot Size Range 0 to less than 1/4
Sewer Public Sewer
Water Public
Structure Type Block
New Construction false
Others
Pets Allowed Yes
Senior Community No
Ownership Fee Simple
Monthly Total Fees $36
Acceptable Financing Cash, Conventional, FHA, VA Loan
Membership Fee Required Required
Listing Terms Cash, Conventional, FHA, VA Loan
Special Listing Condition None


If you have been thinking about selling your home, or are looking to buy your dream home, Stacy welcomes the opportunity to meet you!! Feel free to reach out to me so we can discuss your real estate needs.






