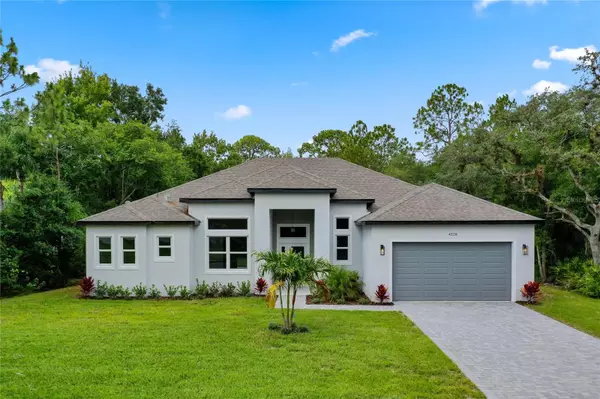
3 Beds
3 Baths
2,293 SqFt
3 Beds
3 Baths
2,293 SqFt
Key Details
Property Type Single Family Home
Sub Type Single Family Residence
Listing Status Active
Purchase Type For Sale
Square Footage 2,293 sqft
Price per Sqft $317
Subdivision Country Side Manor
MLS Listing ID O6222389
Bedrooms 3
Full Baths 3
HOA Fees $300/ann
HOA Y/N Yes
Originating Board Stellar MLS
Year Built 2024
Annual Tax Amount $655
Lot Size 0.500 Acres
Acres 0.5
Property Description
The kitchen, seamlessly connected to the living and dining rooms, showcases a waterfall island, Solid surface counter tops, built-in cooktop, and microwave. You'll find ample counter space and cabinets, along with a convenient walk-in pantry.
The owner's suite is a private retreat with 10 ft ceilings and views of the serene Reedy Creek Preserve. The owner's bathroom is equipped with dual closets, solid surface countertops, dual sinks, a walk-in shower, and a soaking tub, providing a spa-like experience.
The laundry room offers plenty of cabinets and counter space for your convenience. This home also features insulated and impact-resistant doors and windows, ensuring energy efficiency and security.
Step outside to the expansive 31x13 lanai, prewired and pre-plumbed for your dream summer kitchen. Situated close to theme parks, beaches, Orlando and Tampa International airports, shopping, and dining, this location is unbeatable.
Don’t miss this rare opportunity to own a new home in an established neighborhood with an optional HOA and a spacious half-acre lot backing up to the natural beauty of Reedy Creek. Your Florida paradise awaits!
Location
State FL
County Osceola
Community Country Side Manor
Zoning OPUD
Rooms
Other Rooms Den/Library/Office, Family Room, Great Room, Inside Utility
Interior
Interior Features Ceiling Fans(s), High Ceilings, Kitchen/Family Room Combo, Open Floorplan, Primary Bedroom Main Floor, Solid Surface Counters, Split Bedroom, Stone Counters, Tray Ceiling(s), Walk-In Closet(s)
Heating Electric
Cooling Central Air
Flooring Tile
Furnishings Unfurnished
Fireplace false
Appliance Built-In Oven, Dishwasher, Disposal, Dryer, Electric Water Heater, Microwave, Range Hood, Refrigerator, Washer
Laundry Inside
Exterior
Exterior Feature Irrigation System, Sliding Doors
Garage Spaces 2.0
Utilities Available BB/HS Internet Available, Electricity Connected, Fire Hydrant
View Park/Greenbelt, Trees/Woods
Roof Type Shingle
Porch Covered, Rear Porch
Attached Garage true
Garage true
Private Pool No
Building
Lot Description Landscaped, Paved
Entry Level One
Foundation Slab
Lot Size Range 1/2 to less than 1
Sewer Septic Tank
Water Well
Architectural Style Contemporary
Structure Type Block,Stucco
New Construction true
Others
Pets Allowed Breed Restrictions
Senior Community No
Ownership Fee Simple
Monthly Total Fees $25
Acceptable Financing Cash, Conventional, FHA, USDA Loan, VA Loan
Membership Fee Required Optional
Listing Terms Cash, Conventional, FHA, USDA Loan, VA Loan
Special Listing Condition None


If you have been thinking about selling your home, or are looking to buy your dream home, Stacy welcomes the opportunity to meet you!! Feel free to reach out to me so we can discuss your real estate needs.






