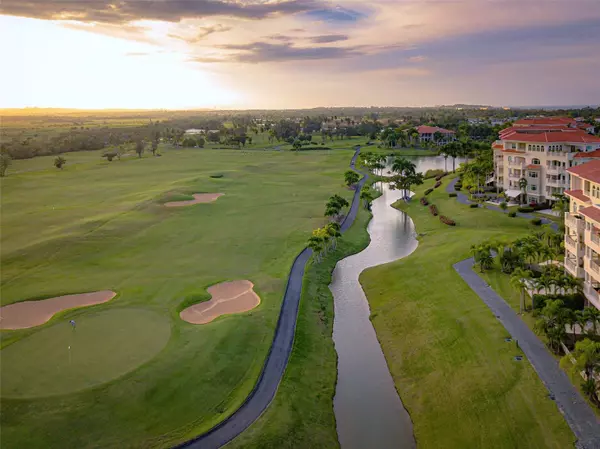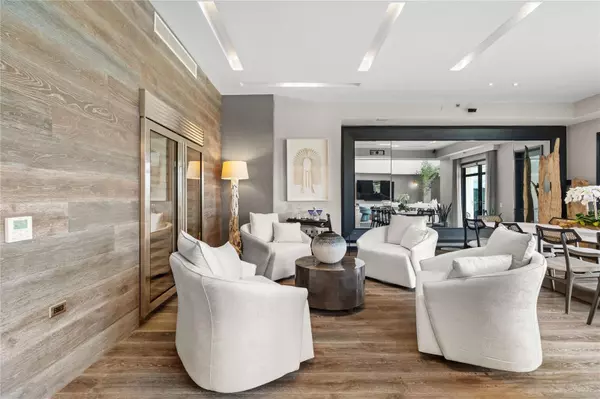3 Beds
5 Baths
4,810 SqFt
3 Beds
5 Baths
4,810 SqFt
Key Details
Property Type Condo
Sub Type Condominium
Listing Status Active
Purchase Type For Sale
Square Footage 4,810 sqft
Price per Sqft $1,600
Subdivision Plantation Village
MLS Listing ID PR9106892
Bedrooms 3
Full Baths 3
Half Baths 2
Condo Fees $2,900
HOA Y/N No
Originating Board Stellar MLS
Year Built 2015
Property Description
Upon entering the living spaces, be captivated by the grandeur of double-height ceilings in the expansive living room creating an atmosphere of elegance and spaciousness. The open floor plan harmoniously blends the living, dining, and kitchen spaces, which are adorned with state-of-the-art Sub-Zero appliances. Designed by renowned local interior designer, Caro Benezar, the interiors epitomize modern luxury and timeless allure. The penthouse features three en-suite bedrooms, each a tranquil retreat, with one conveniently located on the main floor and five lavishly appointed bathrooms—including three full baths and two convenient powder rooms. In addition, there is a dedicated office perfect for those who work from home with built-in cabinetry and views of the golf course.
On the second level, which you can access by stairs or a private elevator, you walk into the second living/media area designed for casual relaxation and hangouts. Off of the media room is the crown jewel of the residence, the expansive rooftop terrace—a true oasis for outdoor living and entertaining or enjoying serene evenings under the stars. Step outside to discover insanely gorgeous views of the golf course and mountaintops which are highlighted by cotton candy sunsets in the evenings. Serve up the perfect summer BBQ in your outdoor kitchen while hosting friends and family across the multiple seating areas. To elevate your entertainment experience, there are 2 outdoor TVs with a giant ceiling fan, a robust 5-ton patio air conditioning system ensuring year-round comfort, and retractable accordion doors creating an ideal setting for both daytime relaxation and evening celebrations. A bespoke mosaic fountain by local artist, Robiaggi Design, serves as an artistic focal point, adding to the terrace’s allure.
This home is presented fully furnished for effortless luxury living. Included in your residence is a laundry room, a temperature controlled 300 bottle wine wall with sitting area, several patios in addition to the rooftop terrace, an extra-wide two-car garage with golf cart parking and additional outdoor reserved parking spaces ensuring convenience and functionality for everyday living.
Plantation Village residences enjoy exclusive access to world-class amenities within the esteemed Ritz Carlton Reserve community such as concierge services, package delivery, security guarded entrance into the community with a gated underground garage, and close proximity to all of the beach club activities. The Dorado Beach membership includes access to the championship golf courses, the Ritz-Carlton Spa Botanica, many fine dining options, a waterpark, state-of-the-art fitness and racquet center, beach club and pool, and pristine beaches—all designed to elevate the resort-style living experience to new heights.
Arrange your private viewing today and experience the unparalleled grandeur of The Penthouse at Plantation Village.
Location
County Dorado
Community Plantation Village
Zoning RT
Interior
Interior Features Eat-in Kitchen, Elevator, High Ceilings, Open Floorplan, Walk-In Closet(s), Window Treatments
Heating None
Cooling Mini-Split Unit(s)
Flooring Wood
Furnishings Furnished
Fireplace false
Appliance Cooktop, Dishwasher, Disposal, Freezer, Ice Maker, Refrigerator, Wine Refrigerator
Laundry In Kitchen
Exterior
Exterior Feature Balcony
Garage Spaces 2.0
Community Features Clubhouse, Community Mailbox, Fitness Center, Gated Community - Guard, Golf, Playground, Pool, Racquetball, Restaurant, Tennis Courts
Utilities Available Cable Available, Cable Connected, Electricity Available, Electricity Connected, Phone Available
View Golf Course, Mountain(s)
Roof Type Concrete
Attached Garage true
Garage true
Private Pool No
Building
Story 4
Entry Level Two
Foundation Block
Sewer Private Sewer
Water Public
Structure Type Block
New Construction false
Others
Pets Allowed Cats OK, Dogs OK
HOA Fee Include Guard - 24 Hour,Pest Control,Private Road,Recreational Facilities,Trash
Ownership Condominium
Monthly Total Fees $2, 900
Membership Fee Required Required
Special Listing Condition None

If you have been thinking about selling your home, or are looking to buy your dream home, Stacy welcomes the opportunity to meet you!! Feel free to reach out to me so we can discuss your real estate needs.






