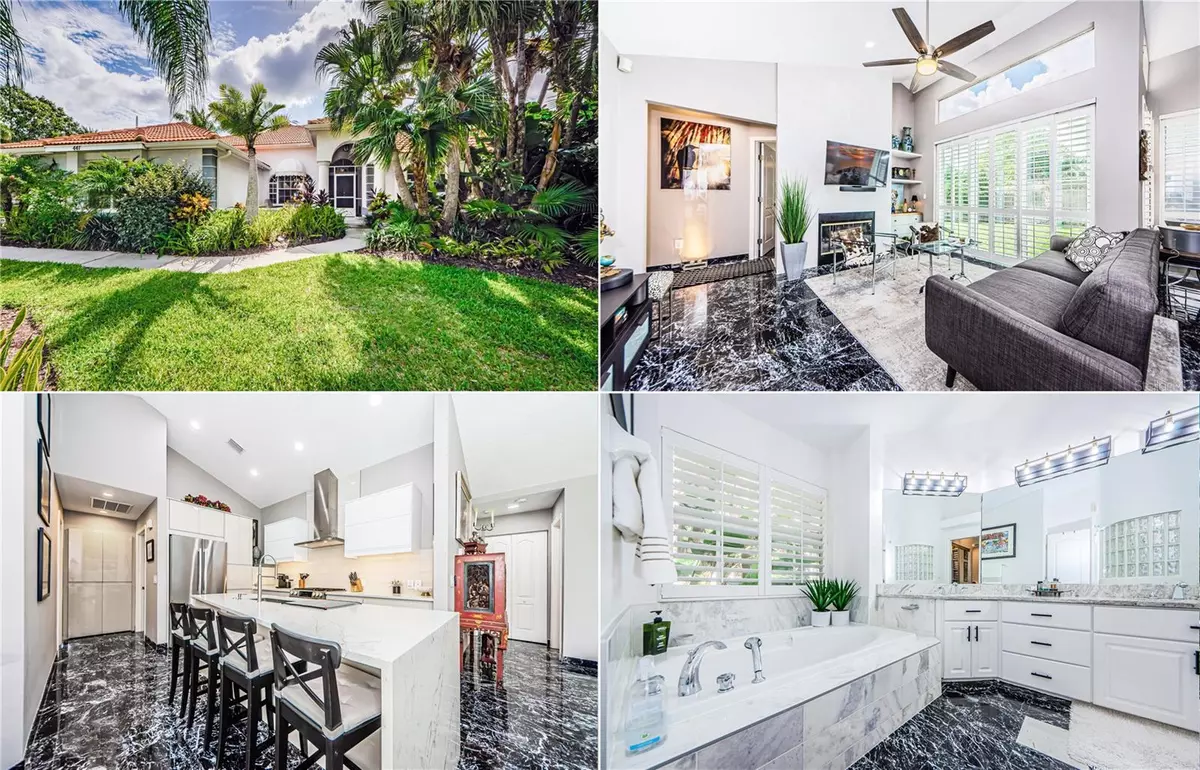
4 Beds
2 Baths
2,127 SqFt
4 Beds
2 Baths
2,127 SqFt
Key Details
Property Type Single Family Home
Sub Type Single Family Residence
Listing Status Active
Purchase Type For Sale
Square Footage 2,127 sqft
Price per Sqft $329
Subdivision Westwinds Village
MLS Listing ID U8250236
Bedrooms 4
Full Baths 2
HOA Fees $45/mo
HOA Y/N Yes
Originating Board Stellar MLS
Year Built 1997
Annual Tax Amount $7,675
Lot Size 9,583 Sqft
Acres 0.22
Property Description
The owners’ suite serves as a private retreat, complete with a spa-like en-suite bathroom featuring dual vanities, quartz countertops, contemporary lighting, a marble-surround soaking tub, and a walk-in shower. The bathroom also offers ample storage and premium Hans Grohe faucets. The thoughtfully designed split floor plan ensures privacy, with three additional bedrooms that share a beautifully updated Jack and Jill bathroom, perfect for family or guests.
Outside, the screened rear patio overlooks a spacious, lush backyard with ample room for a future pool or garden sanctuary. Additional highlights include updated ductwork, no popcorn ceilings, state-of-the-art Bryant high-efficiency AC system, air-conditioned 3-car garage with speckled epoxy floors, a recently inspected tile roof in excellent condition, in-wall pest control piping, Low-E film on several windows, and newer sliding glass doors. Immaculately presented and meticulously detailed, this home boasts unparalleled finishes and exudes true elegance, style, and sophistication. Many of the ITEMS OF FURNITURE may also convey. Best of all, enjoy all that Tarpon Springs has to offer, whether it's fishing, beaches, famous bayous, kayaking, restaurants, shopping, downtown or the Tarpon Springs Sponge docks.
***ATTENTION HOMEBUYERS*** Now offering a 1% interest rate reduction for the first 12 months at no cost to the buyer when using preferred lender. ***SAVE THOUSANDS IN THE 1ST YEAR!!!***CALL FOR DETAILS***
Location
State FL
County Pinellas
Community Westwinds Village
Zoning RPD
Rooms
Other Rooms Family Room, Formal Dining Room Separate, Inside Utility
Interior
Interior Features Cathedral Ceiling(s), Ceiling Fans(s), Eat-in Kitchen, High Ceilings, Stone Counters, Walk-In Closet(s), Window Treatments
Heating Electric
Cooling Central Air
Flooring Marble
Fireplaces Type Wood Burning
Fireplace true
Appliance Dishwasher, Disposal, Dryer, Exhaust Fan, Gas Water Heater, Ice Maker, Microwave, Refrigerator, Washer, Water Softener
Laundry Inside, Laundry Room
Exterior
Exterior Feature Irrigation System, Lighting, Rain Gutters
Parking Features Driveway, Garage Door Opener, Garage Faces Side, Oversized
Garage Spaces 3.0
Community Features Deed Restrictions, Sidewalks
Utilities Available BB/HS Internet Available, Cable Available, Electricity Available, Natural Gas Connected, Sewer Connected, Sprinkler Recycled, Water Connected
Amenities Available Vehicle Restrictions
Roof Type Tile
Porch Front Porch, Rear Porch, Screened
Attached Garage true
Garage true
Private Pool No
Building
Lot Description Corner Lot, Cul-De-Sac, Flood Insurance Required, Landscaped, Sidewalk, Paved
Entry Level One
Foundation Slab
Lot Size Range 0 to less than 1/4
Sewer Public Sewer
Water Public
Architectural Style Florida, Ranch
Structure Type Block,Stucco
New Construction false
Schools
Elementary Schools Sunset Hills Elementary-Pn
Middle Schools Tarpon Springs Middle-Pn
High Schools Tarpon Springs High-Pn
Others
Pets Allowed Cats OK, Dogs OK, Yes
HOA Fee Include Management
Senior Community No
Ownership Fee Simple
Monthly Total Fees $45
Acceptable Financing Cash, Conventional, FHA, VA Loan
Membership Fee Required Required
Listing Terms Cash, Conventional, FHA, VA Loan
Special Listing Condition None


If you have been thinking about selling your home, or are looking to buy your dream home, Stacy welcomes the opportunity to meet you!! Feel free to reach out to me so we can discuss your real estate needs.






