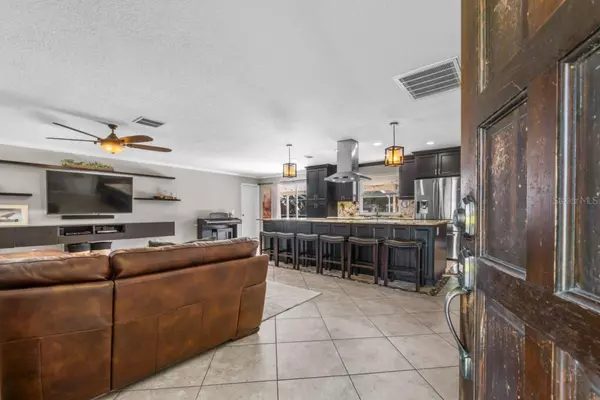3 Beds
2 Baths
1,893 SqFt
3 Beds
2 Baths
1,893 SqFt
Key Details
Property Type Single Family Home
Sub Type Single Family Residence
Listing Status Active
Purchase Type For Sale
Square Footage 1,893 sqft
Price per Sqft $205
Subdivision Valencia Wood Hills
MLS Listing ID A4621547
Bedrooms 3
Full Baths 2
HOA Fees $195/ann
HOA Y/N Yes
Originating Board Stellar MLS
Year Built 1977
Annual Tax Amount $1,973
Lot Size 0.330 Acres
Acres 0.33
Lot Dimensions 95x150
Property Description
Welcome to your dream home! This beautifully maintained 1,893 sqft 3-bedroom, 2-bathroom pool home is nestled in a serene and private neighborhood, perfect for executives and retirees seeking tranquility and comfort.
Key Features:
Spacious Living: Enjoy an open floor plan that seamlessly connects the living, dining, and kitchen areas, creating an inviting space perfect for entertaining and family gatherings.
Modern Kitchen: The heart of the home boasts a beautifully remodeled kitchen, featuring an extra-large island and stunning level 5 granite countertops. Ideal for culinary enthusiasts and those who love to host.
Screened-In Pool: Relax and unwind in the comfort of your own screened-in pool area, perfect for enjoying the Florida weather without the hassle of bugs. The spacious deck provides plenty of room for outdoor dining and lounging.
Comfort & Convenience: Benefit from a brand-new AC unit, ensuring year-round comfort. The 2-car garage provides ample space for vehicles and storage.
Generous Bedrooms: Three well-appointed bedrooms provide comfortable living spaces, with the master suite offering a private retreat.
Located in a quiet and well-regarded neighborhood, this home offers the perfect blend of privacy and community.
Location
State FL
County Polk
Community Valencia Wood Hills
Zoning R-1
Interior
Interior Features Solid Surface Counters
Heating Central
Cooling Central Air
Flooring Ceramic Tile
Fireplace false
Appliance Dishwasher, Dryer, Electric Water Heater, Microwave, Range, Refrigerator, Washer
Laundry Laundry Room
Exterior
Exterior Feature Lighting, Outdoor Shower
Parking Features Driveway
Garage Spaces 2.0
Fence Fenced
Pool In Ground, Screen Enclosure
Utilities Available Electricity Connected
Roof Type Shingle
Attached Garage true
Garage true
Private Pool Yes
Building
Story 1
Entry Level One
Foundation Slab
Lot Size Range 1/4 to less than 1/2
Sewer Septic Needed
Water Public
Structure Type Block,Brick
New Construction false
Schools
Elementary Schools Elbert Elem
Middle Schools Denison Middle
High Schools Winter Haven Senior
Others
Pets Allowed Yes
Senior Community No
Ownership Fee Simple
Monthly Total Fees $16
Acceptable Financing Cash, Conventional, FHA, VA Loan
Membership Fee Required Required
Listing Terms Cash, Conventional, FHA, VA Loan
Special Listing Condition None

If you have been thinking about selling your home, or are looking to buy your dream home, Stacy welcomes the opportunity to meet you!! Feel free to reach out to me so we can discuss your real estate needs.






