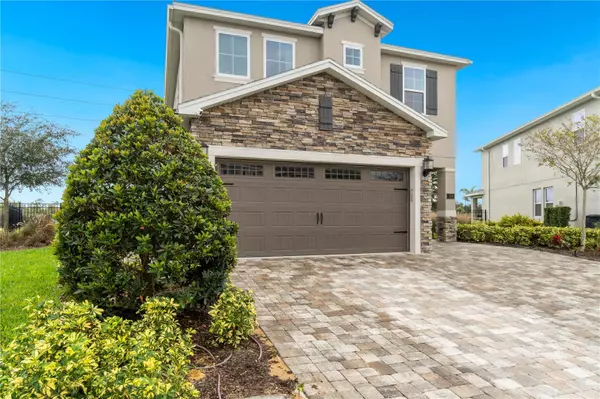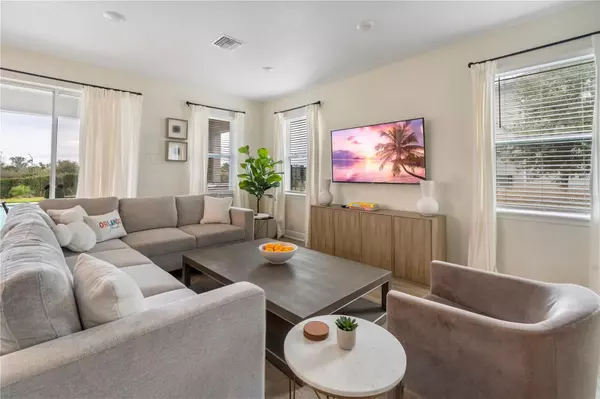
5 Beds
5 Baths
2,574 SqFt
5 Beds
5 Baths
2,574 SqFt
Key Details
Property Type Single Family Home
Sub Type Single Family Residence
Listing Status Active
Purchase Type For Sale
Square Footage 2,574 sqft
Price per Sqft $347
Subdivision Reunion West Ph 4
MLS Listing ID O6238496
Bedrooms 5
Full Baths 4
Half Baths 1
HOA Fees $800/mo
HOA Y/N Yes
Originating Board Stellar MLS
Year Built 2020
Annual Tax Amount $9,136
Lot Size 0.280 Acres
Acres 0.28
Property Description
Step into luxury with this turn-key home, boasting over $100k in high-end upgrades, including new flooring, furniture, and exquisite decor. Perfectly situated on an oversized lot just over a quarter of an acre, this spacious 5-bedroom, 5-bathroom retreat is just 10 minutes from Disney!
Located within the exclusive gated community of Encore Resort at Reunion, this property offers unparalleled amenities, including one of the area's only water parks. Enjoy endless fun in your backyard oasis featuring an extended covered lanai, a sparkling pool with a spa and splash area for kids, plus volleyball and soccer setups surrounded by lush greenery.
Each of the five upstairs bedrooms comes with private en suite bathrooms, ensuring comfort and privacy for all. The HOA takes care of your pool, lawn, and landscape maintenance, giving you more time to indulge in the resort's luxury lifestyle.
Encore Resort's spectacular neighborhood water park is a true gem, complemented by a cutting-edge gym, basketball, volleyball, and tennis courts. The Clubhouse offers a marketplace, casual bar, award-winning restaurants, and a concierge desk ready to assist with booking tickets, spa services, reservations, and resort-provided shuttles.
Seize this incredible opportunity to own a slice of Central Florida paradise—ideal as a luxurious vacation home or a profitable investment property with flexible rental options!
Location
State FL
County Osceola
Community Reunion West Ph 4
Zoning R-1
Interior
Interior Features Attic Fan, Ceiling Fans(s), High Ceilings, Other
Heating Central, Electric
Cooling Central Air
Flooring Carpet, Other, Tile
Fireplace false
Appliance Dishwasher, Disposal, Dryer, Gas Water Heater, Microwave
Laundry Laundry Room
Exterior
Exterior Feature Other
Garage Spaces 2.0
Pool In Ground
Utilities Available Cable Available, Cable Connected, Electricity Available, Electricity Connected, Natural Gas Available, Natural Gas Connected, Sewer Available, Sewer Connected, Street Lights, Water Available, Water Connected
Roof Type Shingle
Attached Garage true
Garage true
Private Pool Yes
Building
Story 2
Entry Level Two
Foundation Concrete Perimeter
Lot Size Range 1/4 to less than 1/2
Sewer Public Sewer
Water Public
Structure Type Block,Stucco
New Construction false
Schools
Elementary Schools Westside K-8
High Schools Celebration High
Others
Pets Allowed Yes
Senior Community No
Ownership Fee Simple
Monthly Total Fees $800
Acceptable Financing Cash, Conventional, FHA, VA Loan
Membership Fee Required Required
Listing Terms Cash, Conventional, FHA, VA Loan
Special Listing Condition None


If you have been thinking about selling your home, or are looking to buy your dream home, Stacy welcomes the opportunity to meet you!! Feel free to reach out to me so we can discuss your real estate needs.






