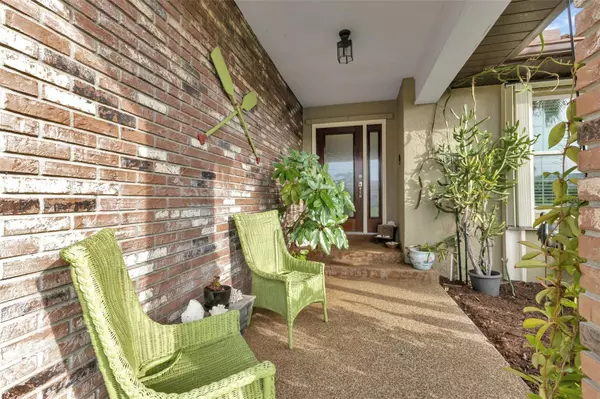
3 Beds
2 Baths
2,317 SqFt
3 Beds
2 Baths
2,317 SqFt
OPEN HOUSE
Sat Jan 11, 12:00pm - 2:00pm
Sun Jan 19, 12:00pm - 2:00pm
Sun Jan 26, 12:00pm - 2:00pm
Key Details
Property Type Single Family Home
Sub Type Single Family Residence
Listing Status Active
Purchase Type For Sale
Square Footage 2,317 sqft
Price per Sqft $344
Subdivision Punta Gorda Isles Sec 7
MLS Listing ID C7497111
Bedrooms 3
Full Baths 2
HOA Y/N No
Originating Board Stellar MLS
Year Built 1985
Annual Tax Amount $4,870
Lot Size 0.290 Acres
Acres 0.29
Property Description
Step inside to discover a recently updated kitchen with custom cherry cabinets, granite counters, and stainless steel appliances, along with a wrap-around closet-pantry. The entire home features new 12x24 porcelain tile floors, enhancing both aesthetics and functionality. The spacious kitchen, the heart of the home, includes a breakfast bar and an expansive custom pantry for all your culinary needs.
Choose your dining experience – whether at the front for a cozy ambiance or at the back with a captivating view of the pool. The floor plan offers flexibility to suit your design preferences. The Great room, adjacent to the kitchen, boasts a wood-burning, stone fireplace, creating a warm and inviting atmosphere, and has an area off the pool that can function as an additional office or sitting area.
Step outside to the generous pool area, complete with a covered space for leisurely lounging or alfresco dining. The lanai treats you to views of the saltwater canal, a concrete dock, and a convenient boat lift. With a mere 7-minute powerboat ride to Charlotte Harbor, this waterfront paradise is a boater's delight.
The sprawling yard beckons to garden enthusiasts, offering a canvas for beautiful plantings, flowers, and a large raised gardening bed. This home is not just about luxury; it's about a lifestyle.
Convenience meets proximity as this residence is only minutes away from downtown Punta Gorda, shopping, dining, and the charming Fisherman's Village. Plus, bask in the sun at local beaches just 30 minutes away.
Seize this opportunity to own a home that transcends the ordinary – a place where luxury and lifestyle converge. Don't let this gem slip through your fingers; make it yours and start living the life you've always dreamed of.
Location
State FL
County Charlotte
Community Punta Gorda Isles Sec 7
Zoning GS-3.5
Interior
Interior Features Accessibility Features, Built-in Features, Ceiling Fans(s), Crown Molding, Eat-in Kitchen, Open Floorplan, Primary Bedroom Main Floor, Solid Wood Cabinets, Stone Counters, Walk-In Closet(s)
Heating Electric
Cooling Central Air
Flooring Tile
Fireplaces Type Family Room, Wood Burning
Furnishings Unfurnished
Fireplace true
Appliance Disposal, Dryer, Electric Water Heater, Kitchen Reverse Osmosis System, Microwave, Range, Refrigerator, Washer
Laundry Inside
Exterior
Exterior Feature Garden, Hurricane Shutters, Irrigation System, Sliding Doors
Parking Features Oversized, Workshop in Garage
Garage Spaces 2.0
Pool Gunite, In Ground
Community Features Dog Park, Golf Carts OK, Park, Playground, Sidewalks, Special Community Restrictions, Tennis Courts
Utilities Available Electricity Connected, Sewer Connected, Water Connected
Waterfront Description Canal - Saltwater
View Y/N Yes
Water Access Yes
Water Access Desc Canal - Saltwater
View Water
Roof Type Tile
Attached Garage true
Garage true
Private Pool Yes
Building
Story 1
Entry Level One
Foundation Slab
Lot Size Range 1/4 to less than 1/2
Sewer Public Sewer
Water Public
Architectural Style Custom
Structure Type Block,Brick
New Construction false
Schools
Elementary Schools Sallie Jones Elementary
Middle Schools Punta Gorda Middle
High Schools Charlotte High
Others
Pets Allowed Yes
Senior Community No
Ownership Fee Simple
Acceptable Financing Cash, Conventional, VA Loan
Listing Terms Cash, Conventional, VA Loan
Special Listing Condition None


If you have been thinking about selling your home, or are looking to buy your dream home, Stacy welcomes the opportunity to meet you!! Feel free to reach out to me so we can discuss your real estate needs.






