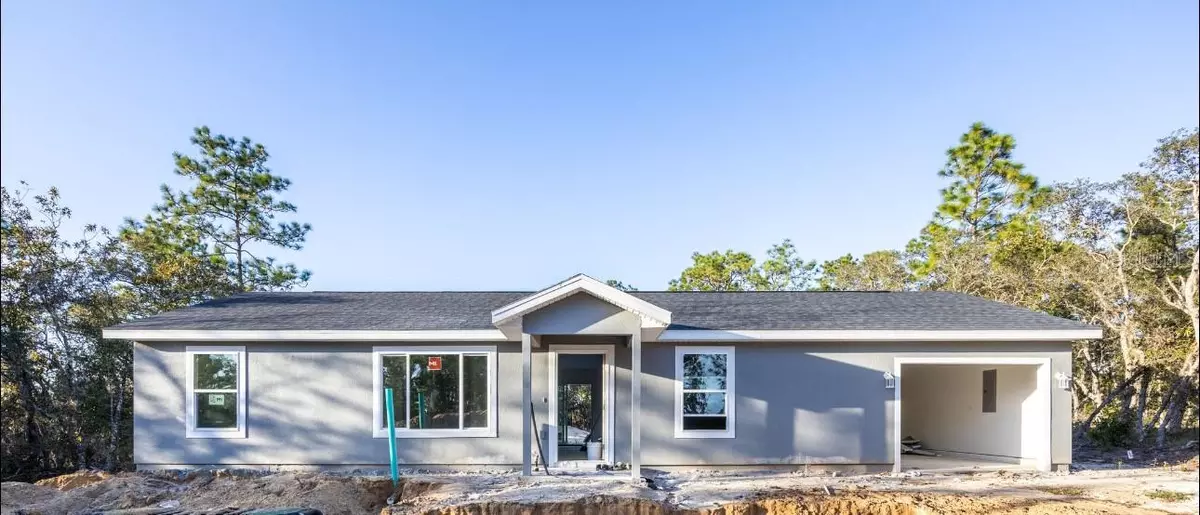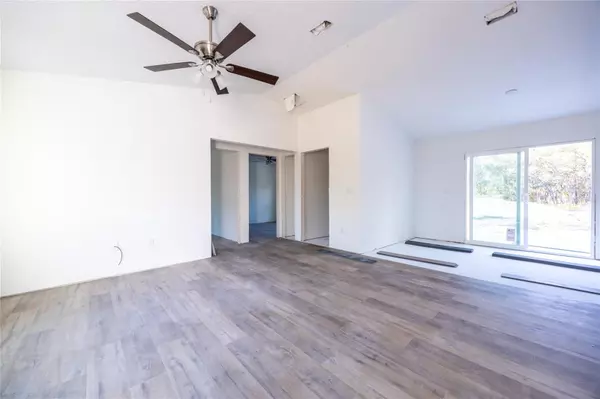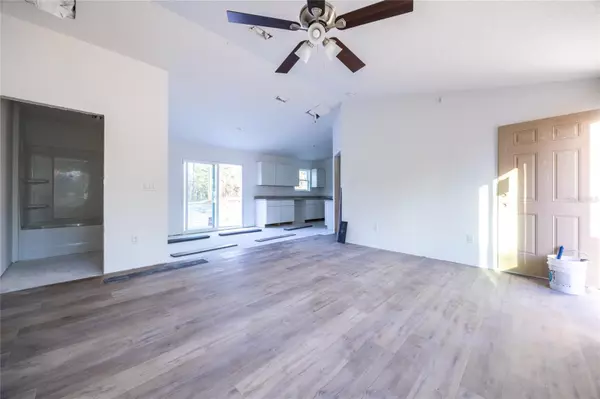3 Beds
2 Baths
1,096 SqFt
3 Beds
2 Baths
1,096 SqFt
Key Details
Property Type Single Family Home
Sub Type Single Family Residence
Listing Status Active
Purchase Type For Sale
Square Footage 1,096 sqft
Price per Sqft $214
Subdivision Rainbow Lakes Est Small Vac
MLS Listing ID GC525079
Bedrooms 3
Full Baths 2
HOA Y/N No
Originating Board Stellar MLS
Year Built 2024
Annual Tax Amount $187
Lot Size 0.260 Acres
Acres 0.26
Lot Dimensions 77x145
Property Description
Model & Layout: Buster Model, featuring a well-designed layout with 3 bedrooms and 2 bathrooms.
Design & Interior:
Vaulted ceilings, large windows, and ample natural light throughout
Luxury vinyl plank flooring throughout the home
Granite countertops in the kitchen and bathrooms
Plenty of cabinet space in the kitchen, including a large pantry
Stainless steel appliances included
Option to choose the front door color
Completion: The home will be finished in less than 30 days, and professional photos will be added soon. Current photos are from a previously finished model.
Warranties:
1-year full builder's warranty
10-year structural warranty through 210 warranties
Additional Incentives: $2,500 in closing costs covered when using the builder's preferred lender.
This new construction home offers a great neighborhood setting and a flexible, functional floor plan.
Location
State FL
County Marion
Community Rainbow Lakes Est Small Vac
Zoning R1
Rooms
Other Rooms Attic
Interior
Interior Features Ceiling Fans(s)
Heating Central, Electric, Heat Pump
Cooling Central Air
Flooring Luxury Vinyl
Furnishings Unfurnished
Fireplace false
Appliance Dishwasher, Microwave, Range, Refrigerator
Laundry In Garage
Exterior
Exterior Feature Lighting, Sliding Doors
Parking Features Driveway, Garage Door Opener
Garage Spaces 1.0
Utilities Available Electricity Connected, Water Connected
Roof Type Shingle
Attached Garage true
Garage true
Private Pool No
Building
Story 1
Entry Level One
Foundation Slab
Lot Size Range 1/4 to less than 1/2
Builder Name Shamrock Construction
Sewer Septic Tank
Water Well
Structure Type Wood Frame
New Construction true
Schools
Elementary Schools Romeo Elementary School
Middle Schools Dunnellon Middle School
High Schools Dunnellon High School
Others
Pets Allowed Yes
Senior Community No
Ownership Fee Simple
Acceptable Financing Cash, Conventional, FHA, USDA Loan, VA Loan
Listing Terms Cash, Conventional, FHA, USDA Loan, VA Loan
Special Listing Condition None

If you have been thinking about selling your home, or are looking to buy your dream home, Stacy welcomes the opportunity to meet you!! Feel free to reach out to me so we can discuss your real estate needs.






