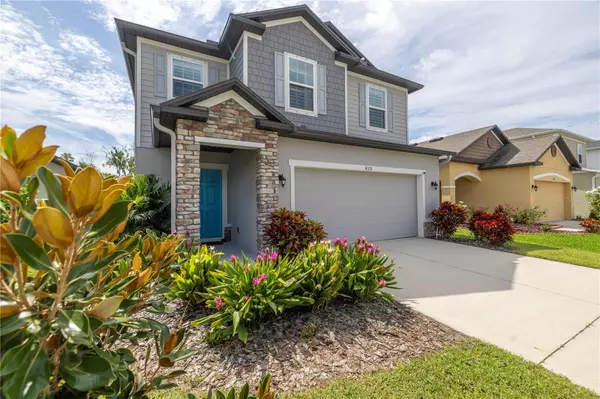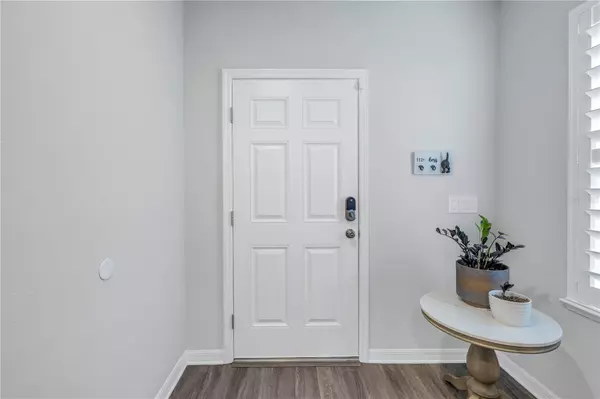4 Beds
3 Baths
2,246 SqFt
4 Beds
3 Baths
2,246 SqFt
Key Details
Property Type Single Family Home
Sub Type Single Family Residence
Listing Status Pending
Purchase Type For Sale
Square Footage 2,246 sqft
Price per Sqft $177
Subdivision Willow Walk Ph Iia-Iib-Iid
MLS Listing ID A4623157
Bedrooms 4
Full Baths 2
Half Baths 1
HOA Fees $112/ann
HOA Y/N Yes
Originating Board Stellar MLS
Year Built 2019
Annual Tax Amount $5,029
Lot Size 4,791 Sqft
Acres 0.11
Property Description
Step inside to find an inviting open floor plan with elegant details throughout. The spacious living area flows seamlessly into the gourmet kitchen, where you'll discover beautiful quartz countertops, sleek cabinetry, and stainless steel appliances. These quartz counters extend throughout the home, adding a touch of luxury and consistency to every bathroom and surface.
Adjacent to the kitchen, the extended patio offers the perfect space for outdoor dining and entertaining, all within the privacy of your fully fenced-in yard.
The main floor also features a versatile den, ideal for a home office or playroom, with a stylish iron banister adding a touch of sophistication to the staircase. Upstairs, you'll find generously sized bedrooms, each with custom upgraded closets providing ample storage space.
Retreat to the luxurious master suite, complete with plantation shutters for added privacy and ambiance. The en-suite bath is a spa-like oasis, boasting quartz counters, dual sinks, and a large walk-in shower.
Practicality meets style in the upgraded laundry room, which includes upper cabinets for added storage and organization. The two-car garage also offers additional storage space, making it easy to keep your home tidy and clutter-free.
This home truly has it all, combining thoughtful upgrades with the beauty of its natural surroundings. Don't miss your chance to own this exceptional property in Willow Walk!
Location
State FL
County Manatee
Community Willow Walk Ph Iia-Iib-Iid
Zoning X
Interior
Interior Features Built-in Features, Ceiling Fans(s), Kitchen/Family Room Combo
Heating Central
Cooling Central Air
Flooring Luxury Vinyl, Vinyl
Fireplace false
Appliance Built-In Oven, Dishwasher, Disposal, Dryer, Microwave, Refrigerator, Washer
Laundry Inside, Laundry Room
Exterior
Exterior Feature Hurricane Shutters, Irrigation System, Sidewalk, Sliding Doors
Garage Spaces 2.0
Pool Deck, Gunite
Community Features Playground, Pool
Utilities Available BB/HS Internet Available, Cable Available, Cable Connected, Electricity Connected, Fire Hydrant, Phone Available, Street Lights, Water Connected
Roof Type Shingle
Attached Garage true
Garage true
Private Pool No
Building
Entry Level Two
Foundation Slab
Lot Size Range 0 to less than 1/4
Sewer Public Sewer
Water Public
Structure Type Block,Stucco
New Construction false
Others
Pets Allowed Yes
Senior Community No
Ownership Fee Simple
Monthly Total Fees $9
Acceptable Financing Cash, Conventional, FHA, VA Loan
Membership Fee Required Required
Listing Terms Cash, Conventional, FHA, VA Loan
Special Listing Condition None

If you have been thinking about selling your home, or are looking to buy your dream home, Stacy welcomes the opportunity to meet you!! Feel free to reach out to me so we can discuss your real estate needs.






