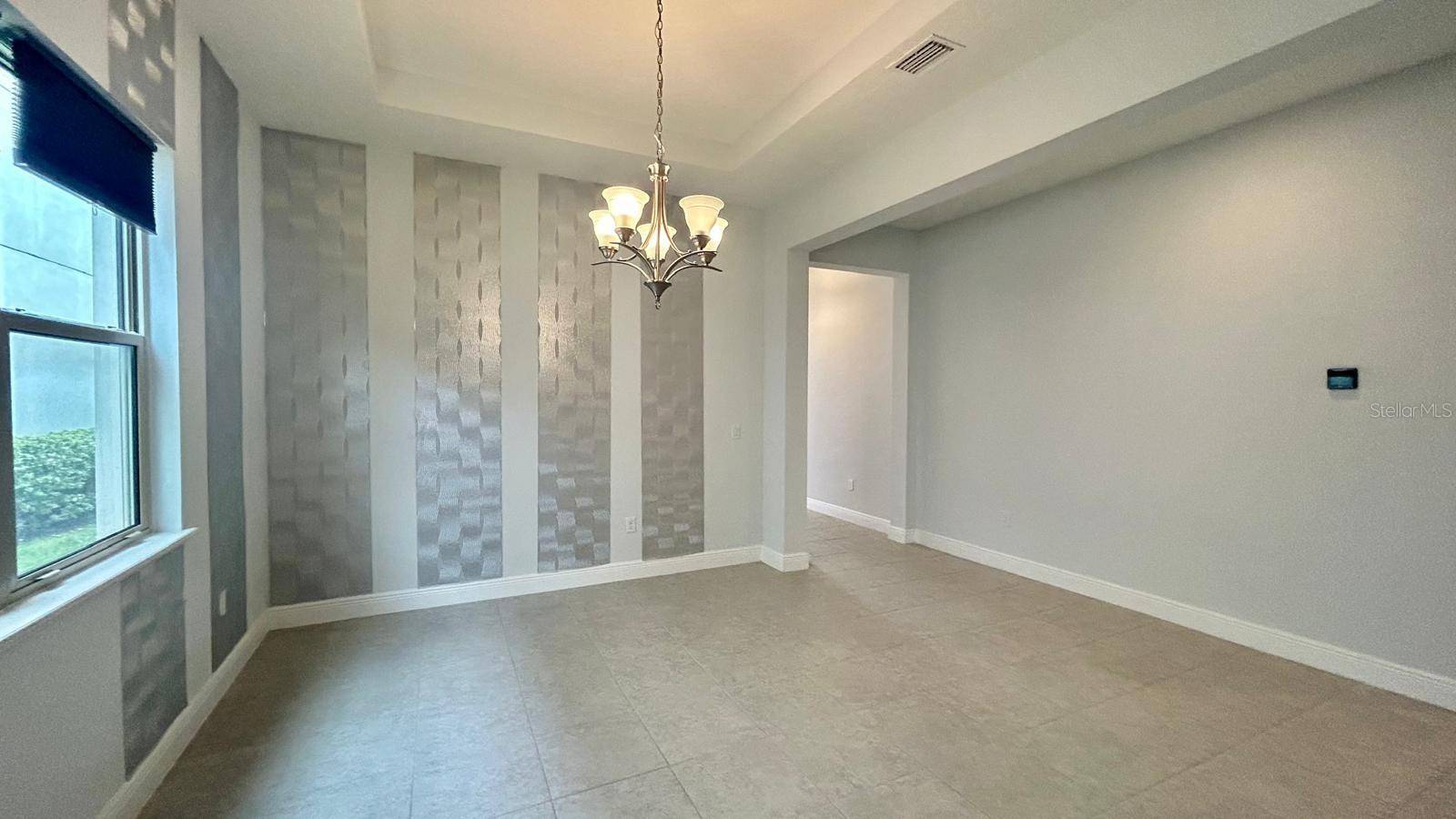5 Beds
5 Baths
3,815 SqFt
5 Beds
5 Baths
3,815 SqFt
Key Details
Property Type Single Family Home
Sub Type Single Family Residence
Listing Status Pending
Purchase Type For Sale
Square Footage 3,815 sqft
Price per Sqft $233
Subdivision Lakeshore Preserve Ph 5
MLS Listing ID O6241445
Bedrooms 5
Full Baths 4
Half Baths 1
HOA Fees $384/mo
HOA Y/N Yes
Originating Board Stellar MLS
Annual Recurring Fee 4608.0
Year Built 2019
Annual Tax Amount $11,509
Lot Size 6,969 Sqft
Acres 0.16
Property Sub-Type Single Family Residence
Property Description
Bright interiors with an open layout. With abundant natural light, the open-concept layout harmoniously connects the kitchen, living room, and a cozy eat-in kitchen ideal for family gatherings or quiet time. The kitchen is equipped with 42-inch wood cabinets, a gas range, subway tile, granite countertops, and adjustable shelving. Additional attributes include soft-closing drawers, a butler's pantry, and a formal dining room ideal for special occasions.
On the second floor, a versatile loft/media room with surround sound is revealed. An ideal retreat or dynamic entertaining space. Tranquility continues in the luxurious owner's suite with a spa-like tub, shower, and spacious closets. Three more bedrooms exude comfort and convenience, including en-suite bathrooms. Outside, you'll find an oversized backyard for you to enjoy breathtaking sunsets, and on your front porch, Walt Disney's nightly fireworks, top-rated schools, and state-of-the-art community details. The clubhouse includes a resort-style pool, meeting room, fitness center, playground, park overlooking Panther Lake, and community dock. Conveniently located near major highways, The Mark Shopping, restaurants, and walking and biking trails. Don't wait to schedule your showing today!
Location
State FL
County Orange
Community Lakeshore Preserve Ph 5
Zoning P-D
Interior
Interior Features High Ceilings, Kitchen/Family Room Combo, L Dining, Open Floorplan, Walk-In Closet(s)
Heating Electric
Cooling Central Air
Flooring Carpet, Ceramic Tile, Laminate, Tile
Furnishings Unfurnished
Fireplace false
Appliance Convection Oven, Cooktop, Dishwasher, Disposal, Dryer, Gas Water Heater, Microwave, Range, Trash Compactor, Washer
Laundry Laundry Room
Exterior
Exterior Feature Irrigation System, Lighting, Sidewalk, Sliding Doors, Storage
Garage Spaces 2.0
Utilities Available Electricity Available, Natural Gas Available, Sprinkler Recycled, Water Available
Water Access Yes
Water Access Desc Limited Access
Roof Type Tile
Porch Covered, Porch
Attached Garage true
Garage true
Private Pool No
Building
Lot Description City Limits
Story 2
Entry Level Two
Foundation Slab
Lot Size Range 0 to less than 1/4
Builder Name Toll Brothers
Sewer Public Sewer
Water Public
Architectural Style Mediterranean
Structure Type Stucco
New Construction false
Schools
Elementary Schools Water Spring Elementary
Middle Schools Water Spring Middle
High Schools Windermere High School
Others
Pets Allowed Cats OK, Dogs OK
Senior Community No
Ownership Fee Simple
Monthly Total Fees $384
Acceptable Financing Cash, Conventional, FHA, VA Loan
Membership Fee Required Required
Listing Terms Cash, Conventional, FHA, VA Loan
Special Listing Condition None
Virtual Tour https://www.propertypanorama.com/instaview/stellar/O6241445

If you have been thinking about selling your home, or are looking to buy your dream home, Stacy welcomes the opportunity to meet you!! Feel free to reach out to me so we can discuss your real estate needs.






