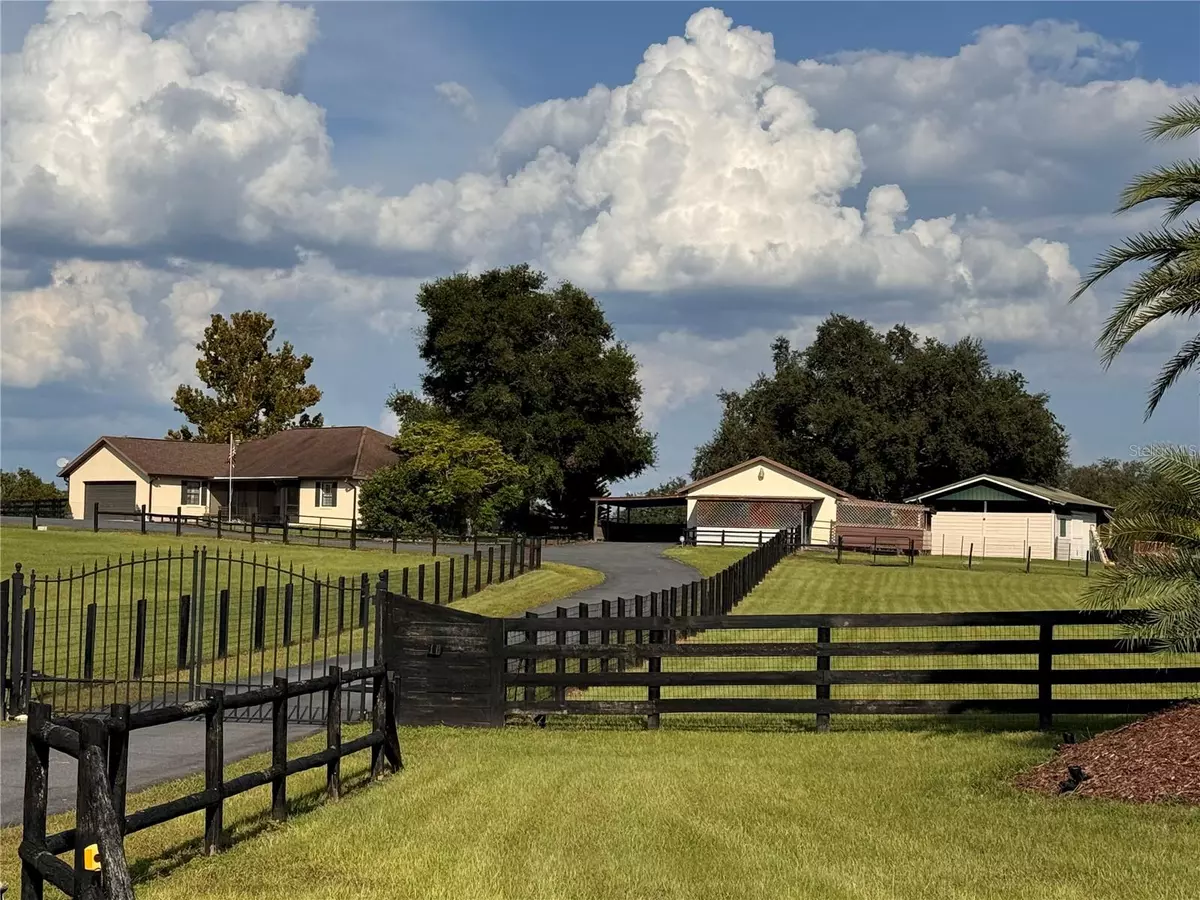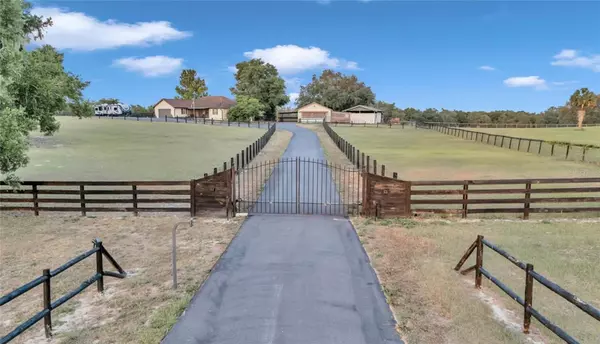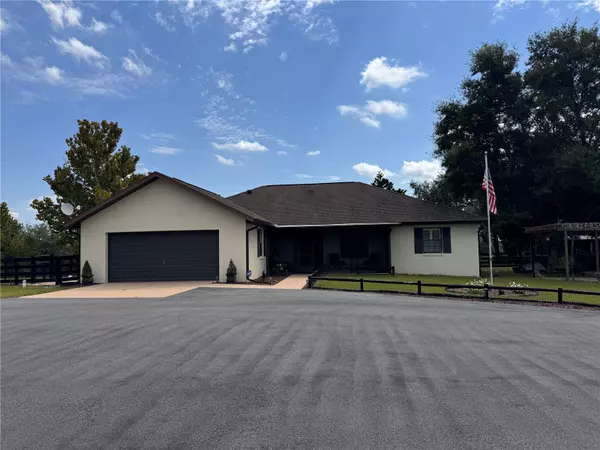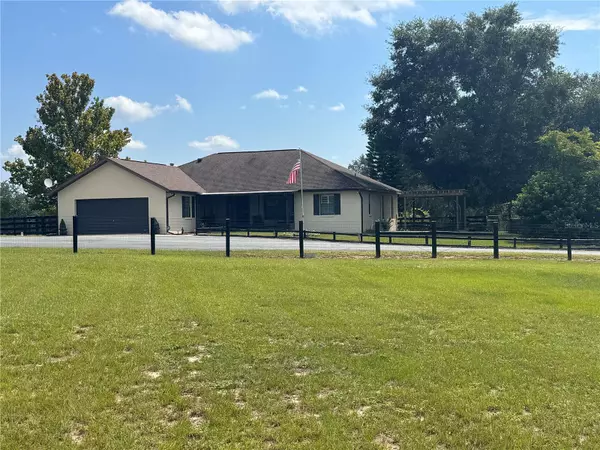GET MORE INFORMATION
$ 595,000
$ 599,000 0.7%
3 Beds
2 Baths
1,769 SqFt
$ 595,000
$ 599,000 0.7%
3 Beds
2 Baths
1,769 SqFt
Key Details
Sold Price $595,000
Property Type Single Family Home
Sub Type Farm
Listing Status Sold
Purchase Type For Sale
Square Footage 1,769 sqft
Price per Sqft $336
Subdivision Tiger Lake
MLS Listing ID OM686142
Sold Date 12/30/24
Bedrooms 3
Full Baths 2
Construction Status Financing,Inspections
HOA Y/N No
Originating Board Stellar MLS
Year Built 2001
Annual Tax Amount $4,518
Lot Size 5.950 Acres
Acres 5.95
Property Description
Additional 11+ Acres on Lake also available All Surveyed for a total estate of 18+/- acres with a private 4 Acre Lake!
SE 165th Ave off 441/SR42 - Stunning & Meticulously maintained with newly paved driveway to a picturesque retreat, gated entrance on a tranquil, dead-end street, offers a peaceful sanctuary from the everyday hustle and bustle; featuring a Concrete/Block/Stucco 3/2 and bonus room for office or 4th bedroom. A total of 7 great rooms with ceramic flooring, built-in features, cathedral ceiling(s), ceiling fan(s), chair rail, crown molding, high ceilings, open floor plan with split bedrooms offering spacious living room with natural light pouring and a beautiful Florida room. The open concept kitchen features solid wood cabinetry, upgraded hardware, spacious solid counters, SS appliances including a gas stove and double oven. The coffee bar and breakfast bar invites casual dining while the kitchen seamlessly flows into an elegant dining room with sliding glass doors that boasts a panoramic view of the backyard oasis with a raised deck and a step down to the barbecue and fire pit for those cozy evenings outdoors! The large family room is the perfect space for entertaining and relaxing with family or guests. Retreat to the primary bedroom at the end the day in this tranquil setting with an abundance of windows treated with custom plantation shutters offering the utmost privacy with a classic timeless design. Abundant his and her closet spaces with an en-suite master bathroom in a spa-like setting. Unique deep soaking tub and stunning Swarovski crystal and brass chandelier. Fill the tub with bubbles and enjoy the sunset as you soak your day away! And if this wasn't enough enjoy the spacious vanity or the oversized walk in tiled shower. The secondary bedrooms are generous in size with ample closet space and large windows that flood the rooms with sunlight. French doors lead into the 4th bedroom/office from the living room. Oversized windows create a grand view of the front lanai and driveway. The second bathroom showcases a tiled shower with easy access and handrails for safety. Plenty of space for storage, walk in pantry leading into the 2 car attached garage also equipped with solid wood cabinets and newer washer and dryer. The home is meticulously maintained and boasts numbers upgrades. An additional 2 car garage is temperature controlled and currently in use as a hobby kennel accommodating 13 - 5-35lb dogs with runs. This unit could easily be converted to an ADU or Mother-In-Law Suite. A 24' x 36' pole barn beautifully crafted with solid concrete floor currently has 2-12'x12' clay box stalls with 12'x8' tack room which could easily be converted to a 4 stall center aisle barn- there is also a covered run-in off the side creating shade and shelter for the paddock! This property is in Marion County zoned A-1! Own this beauty with all the conveniences of the Villages. 2024 Survey conveys. Zoning permits for a second home to be built on this property. There are too many features/upgrades to mention.
Location
State FL
County Marion
Community Tiger Lake
Zoning A1
Interior
Interior Features Ceiling Fans(s), Crown Molding, Eat-in Kitchen, High Ceilings, Kitchen/Family Room Combo, Open Floorplan, Primary Bedroom Main Floor, Solid Surface Counters, Solid Wood Cabinets, Thermostat, Walk-In Closet(s)
Heating Central, Electric
Cooling Central Air
Flooring Ceramic Tile, Tile
Fireplace false
Appliance Built-In Oven, Cooktop, Dishwasher, Disposal, Exhaust Fan, Gas Water Heater, Ice Maker, Range, Range Hood, Refrigerator
Laundry Electric Dryer Hookup, Inside
Exterior
Exterior Feature Dog Run, Lighting, Outdoor Grill, Private Mailbox, Rain Gutters, Sliding Doors, Storage
Parking Features Driveway
Garage Spaces 2.0
Fence Board
Utilities Available Cable Available, Cable Connected, Electricity Available, Electricity Connected, Phone Available, Propane, Street Lights, Underground Utilities, Water Connected
View Y/N 1
Roof Type Shingle
Porch Front Porch, Rear Porch, Screened
Attached Garage true
Garage true
Private Pool No
Building
Lot Description Farm
Story 1
Entry Level One
Foundation Slab
Lot Size Range 5 to less than 10
Sewer Septic Tank
Water Well
Structure Type Block
New Construction false
Construction Status Financing,Inspections
Schools
Elementary Schools Stanton-Weirsdale Elem. School
Middle Schools Lake Weir Middle School
High Schools Lake Weir High School
Others
Senior Community No
Ownership Fee Simple
Special Listing Condition None

Bought with ROBERT SLACK LLC
If you have been thinking about selling your home, or are looking to buy your dream home, Stacy welcomes the opportunity to meet you!! Feel free to reach out to me so we can discuss your real estate needs.






