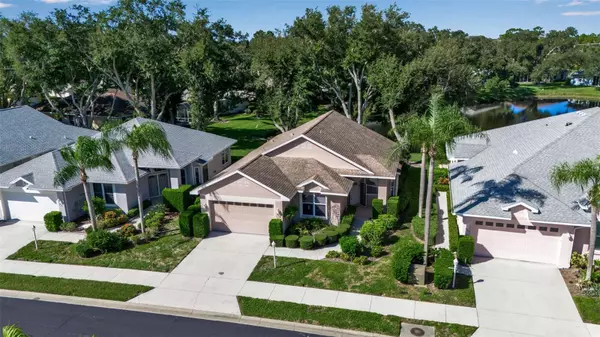
3 Beds
2 Baths
1,738 SqFt
3 Beds
2 Baths
1,738 SqFt
Key Details
Property Type Single Family Home
Sub Type Single Family Residence
Listing Status Active
Purchase Type For Sale
Square Footage 1,738 sqft
Price per Sqft $224
Subdivision Isles Of Chestnut Creek
MLS Listing ID A4623048
Bedrooms 3
Full Baths 2
HOA Fees $255/mo
HOA Y/N Yes
Originating Board Stellar MLS
Year Built 1991
Annual Tax Amount $3,955
Lot Size 6,098 Sqft
Acres 0.14
Property Description
Step inside to discover high ceilings that create an airy and open feel throughout the living areas. The spacious living room flows seamlessly into the dining area and kitchen, making it perfect for hosting gatherings or enjoying cozy nights in.
The primary suite is a tranquil haven with an en-suite bathroom, providing a private oasis for unwinding after a long day. The second bedroom is equally inviting and can serve as a guest room.
Enjoy the Florida sunshine in your private outdoor space, perfect for morning coffee or evening cocktails. The property also includes a garage and additional parking, ensuring convenience for you and your guests.
As a resident of this community, you'll have access to fabulous amenities such as a community pool, tennis courts, pickleball courts, and more.
For your convenience, you are 15 minutes to the beach, Venice Downtown, and minutes away from shopping and medical.
Location
State FL
County Sarasota
Community Isles Of Chestnut Creek
Zoning RMF2
Interior
Interior Features Ceiling Fans(s), Primary Bedroom Main Floor, Split Bedroom, Walk-In Closet(s)
Heating Central
Cooling Central Air
Flooring Carpet, Ceramic Tile, Laminate
Fireplace false
Appliance Dishwasher, Dryer, Microwave, Refrigerator, Washer
Laundry Laundry Room
Exterior
Exterior Feature Hurricane Shutters, Sidewalk, Sliding Doors
Parking Features Covered
Garage Spaces 2.0
Community Features Deed Restrictions, Pool, Sidewalks, Tennis Courts
Utilities Available BB/HS Internet Available, Cable Available, Electricity Connected, Sewer Connected, Water Connected
Amenities Available Pickleball Court(s), Pool, Shuffleboard Court, Tennis Court(s)
View Y/N Yes
View Water
Roof Type Shingle
Porch Enclosed, Patio
Attached Garage true
Garage true
Private Pool No
Building
Story 1
Entry Level One
Foundation Slab
Lot Size Range 0 to less than 1/4
Sewer Public Sewer
Water Public
Structure Type Block,Stucco
New Construction false
Others
Pets Allowed Cats OK, Dogs OK
HOA Fee Include Pool,Maintenance Grounds
Senior Community No
Pet Size Small (16-35 Lbs.)
Ownership Fee Simple
Monthly Total Fees $300
Acceptable Financing Cash, Conventional, FHA, VA Loan
Membership Fee Required Required
Listing Terms Cash, Conventional, FHA, VA Loan
Num of Pet 3
Special Listing Condition None


If you have been thinking about selling your home, or are looking to buy your dream home, Stacy welcomes the opportunity to meet you!! Feel free to reach out to me so we can discuss your real estate needs.






