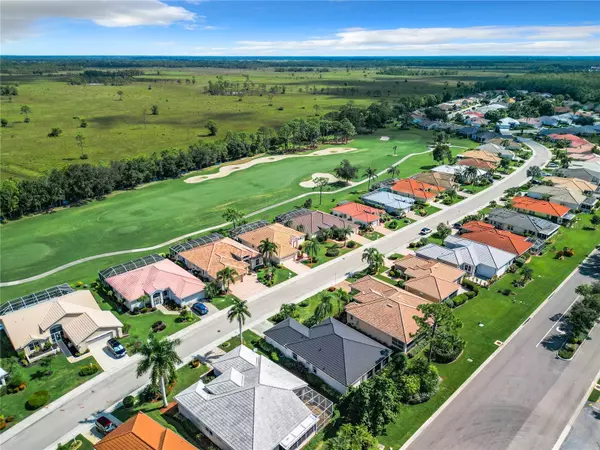
3 Beds
2 Baths
1,639 SqFt
3 Beds
2 Baths
1,639 SqFt
Key Details
Property Type Single Family Home
Sub Type Single Family Residence
Listing Status Active
Purchase Type For Sale
Square Footage 1,639 sqft
Price per Sqft $265
Subdivision Del Vera Country Club
MLS Listing ID C7498453
Bedrooms 3
Full Baths 2
HOA Fees $704/qua
HOA Y/N Yes
Originating Board Stellar MLS
Year Built 1999
Annual Tax Amount $6,490
Lot Size 6,969 Sqft
Acres 0.16
Lot Dimensions 60x110
Property Description
Don’t miss this incredible opportunity to own a meticulously maintained Sandpiper model home in the sought-after Herons Glen Golf and Country Club. This well-appointed residence features a desirable split floorplan with three spacious bedrooms, perfect for both relaxation and entertaining. Step inside to discover a bright and airy great room, complete with sliding doors that seamlessly connect the indoor and outdoor living spaces. Enjoy easy access from the great room, primary bedroom, and guest room to the extended lanai and inviting pool area. Picture yourself soaking in the sun or enjoying evening sunsets while overlooking breathtaking golf course views, set against the backdrop of open pastureland that enhances your sense of tranquility. This home is being offered Turnkey, including a golf cart, so you can start enjoying your new lifestyle immediately. With its competitive pricing, you’ll have the freedom to personalize the space and make it truly your own. As a resident, you’ll have access to a championship golf course, Har Tru tennis courts, a fully equipped fitness center, bocce, and a community pool featuring a newly expanded deck. Dive into a vibrant lifestyle filled with numerous clubs, activities, and events within this friendly, active, resident-owned community. Call now to arrange your personal tour and take the time to fully immerse yourself in the exceptional Herons Glen experience. This is more than just a home; it’s a lifestyle waiting for you!
Location
State FL
County Lee
Community Del Vera Country Club
Zoning RPD
Interior
Interior Features Ceiling Fans(s), High Ceilings, Living Room/Dining Room Combo, Open Floorplan, Primary Bedroom Main Floor, Solid Surface Counters, Stone Counters, Walk-In Closet(s), Window Treatments
Heating Central, Electric, Heat Pump
Cooling Central Air
Flooring Luxury Vinyl
Furnishings Turnkey
Fireplace false
Appliance Dishwasher, Disposal, Dryer, Electric Water Heater, Exhaust Fan, Freezer, Ice Maker, Microwave, Refrigerator, Washer
Laundry Laundry Room
Exterior
Exterior Feature Irrigation System, Lighting, Outdoor Grill, Private Mailbox, Rain Gutters, Sliding Doors
Parking Features Garage Door Opener, Ground Level
Garage Spaces 2.0
Pool Deck, Gunite, Heated, In Ground, Lighting
Community Features Clubhouse, Deed Restrictions, Fitness Center, Gated Community - Guard, Golf Carts OK, Golf, Irrigation-Reclaimed Water, Pool, Restaurant, Sidewalks, Tennis Courts
Utilities Available BB/HS Internet Available, Cable Connected, Electricity Connected, Public, Sewer Connected, Underground Utilities, Water Available
Amenities Available Cable TV, Clubhouse, Fence Restrictions, Fitness Center, Gated, Golf Course, Maintenance, Pickleball Court(s), Pool, Recreation Facilities, Security, Shuffleboard Court, Spa/Hot Tub, Tennis Court(s)
View Golf Course, Pool
Roof Type Tile
Porch Covered, Front Porch, Rear Porch, Screened
Attached Garage true
Garage true
Private Pool Yes
Building
Lot Description Cleared, Landscaped, Level, On Golf Course, Pasture, Paved
Story 1
Entry Level One
Foundation Slab
Lot Size Range 0 to less than 1/4
Sewer Public Sewer
Water Public
Architectural Style Florida
Structure Type Stucco
New Construction false
Others
Pets Allowed Number Limit
HOA Fee Include Guard - 24 Hour,Cable TV,Pool,Internet,Maintenance Grounds,Management,Recreational Facilities,Security,Trash
Senior Community No
Ownership Fee Simple
Monthly Total Fees $472
Acceptable Financing Cash, Conventional, FHA, VA Loan
Horse Property None
Membership Fee Required Required
Listing Terms Cash, Conventional, FHA, VA Loan
Num of Pet 3
Special Listing Condition None


If you have been thinking about selling your home, or are looking to buy your dream home, Stacy welcomes the opportunity to meet you!! Feel free to reach out to me so we can discuss your real estate needs.






