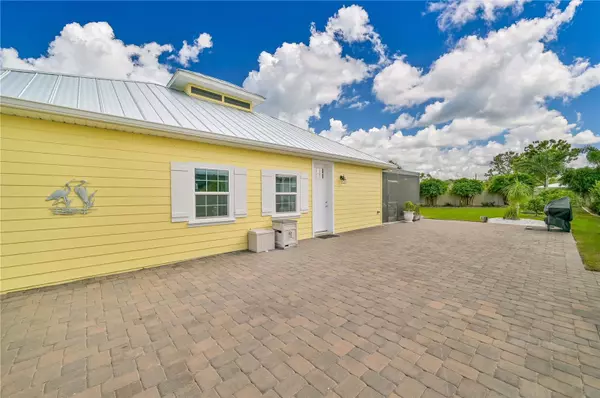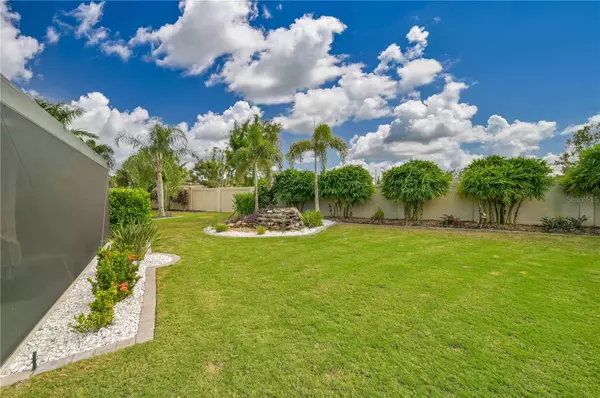1 Bed
1 Bath
865 SqFt
1 Bed
1 Bath
865 SqFt
Key Details
Property Type Single Family Home
Sub Type Single Family Residence
Listing Status Active
Purchase Type For Sale
Square Footage 865 sqft
Price per Sqft $631
Subdivision Thornton Crk Motorcoach Residence
MLS Listing ID TB8304876
Bedrooms 1
Full Baths 1
HOA Fees $2,600/ann
HOA Y/N Yes
Originating Board Stellar MLS
Year Built 2020
Annual Tax Amount $6,196
Lot Size 6,098 Sqft
Acres 0.14
Property Description
The interior is bathed in light, with high vaulted ceilings that enhance the open, airy feel. The kitchen strikes a balance of style and function, with leathered granite countertops, upgraded, built-in appliances, and a spacious island setup. The bathroom boasts a generous walk-in shower with tasteful tiling, adding a touch of luxury to your daily routine. This casita is one of few with its own full-sized laundry room, complete with built-in cabinetry, granite countertops, and a large farm sink. Store your golf cart, tools, and more in the oversized golf cart garage. The screened-in lanai is a cozy spot to relax, while the beautifully landscaped backyard with a custom waterfall offers a tranquil escape.
Call now to schedule a personal tour and step into the luxury that awaits you.
Location
State FL
County Desoto
Community Thornton Crk Motorcoach Residence
Zoning RSF-3
Interior
Interior Features Built-in Features, Ceiling Fans(s), Other, Vaulted Ceiling(s)
Heating Central
Cooling Central Air
Flooring Tile
Fireplaces Type Electric, Living Room
Furnishings Furnished
Fireplace true
Appliance Built-In Oven, Cooktop, Dishwasher, Dryer, Gas Water Heater, Microwave, Tankless Water Heater, Washer
Laundry Inside, Laundry Room
Exterior
Exterior Feature Irrigation System, Lighting, Other, Sliding Doors
Parking Features Golf Cart Garage, RV Parking
Garage Spaces 1.0
Community Features Buyer Approval Required, Clubhouse, Community Mailbox, Deed Restrictions, Dog Park, Fitness Center, Gated Community - No Guard, Golf Carts OK, Golf, Pool, Special Community Restrictions
Utilities Available Electricity Connected, Propane, Sewer Connected, Underground Utilities, Water Connected
Amenities Available Clubhouse, Fitness Center, Gated, Laundry, Pickleball Court(s), Pool, Storage
Roof Type Metal
Porch Screened
Attached Garage true
Garage true
Private Pool No
Building
Entry Level One
Foundation Slab
Lot Size Range 0 to less than 1/4
Sewer Public Sewer
Water Public
Architectural Style Key West
Structure Type HardiPlank Type,ICFs (Insulated Concrete Forms)
New Construction false
Others
Pets Allowed Cats OK, Dogs OK, Number Limit, Yes
HOA Fee Include Common Area Taxes,Pool,Escrow Reserves Fund,Maintenance Grounds,Private Road,Trash
Senior Community No
Pet Size Extra Large (101+ Lbs.)
Ownership Fee Simple
Monthly Total Fees $216
Acceptable Financing Cash, Conventional
Membership Fee Required Required
Listing Terms Cash, Conventional
Num of Pet 3
Special Listing Condition None

If you have been thinking about selling your home, or are looking to buy your dream home, Stacy welcomes the opportunity to meet you!! Feel free to reach out to me so we can discuss your real estate needs.






