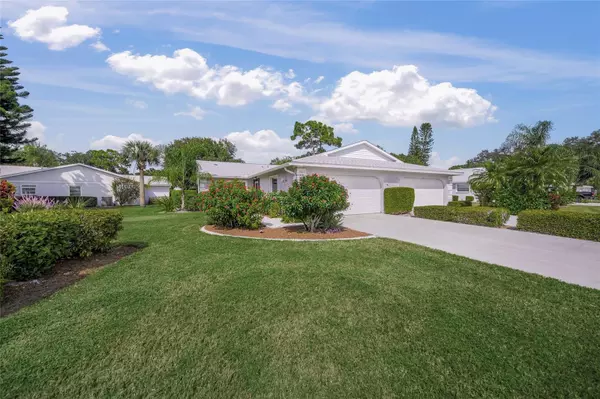
2 Beds
2 Baths
1,221 SqFt
2 Beds
2 Baths
1,221 SqFt
Key Details
Property Type Single Family Home
Sub Type Villa
Listing Status Active
Purchase Type For Sale
Square Footage 1,221 sqft
Price per Sqft $310
Subdivision Cedar Creek
MLS Listing ID A4623502
Bedrooms 2
Full Baths 2
HOA Fees $515/qua
HOA Y/N Yes
Originating Board Stellar MLS
Year Built 1988
Annual Tax Amount $1,894
Lot Size 8,276 Sqft
Acres 0.19
Property Description
Bring your vision and creativity inside as this space is wide open with luxury vinyl plank floors throughout. The kitchen has a pass-through window to the dining area, and offers a closet pantry, and there's room for 2 as you set your table in front of the window looking outside to the expansive front yard. The living and dining area is one large open space and in the awesome cooler months, open the sliding doors to extend to outdoor living. Inside the primary bedroom is quite spacious with sliders opening to the lanai, and offers a large walk in closet; the en-suite bathroom has a step in shower and dual vanities. The second bedroom has a Murphy bed system with built in cabinets, drawers and shelves and this room also has the walk in closet as well.
The roof is 7 yrs. young, the a/c and electric and plumbing are all in good shape with no immediate need for repairs or replacements. The neighborhood is beautifully maintained with the villa's having its own pool/clubhouse and a pavered patio area with a grill for the gatherings you may want to have with neighbors or family and friends. Cedar Creek is located just off University Parkway where you have absolutely everything within a 5-8 minute drive - and I mean everything; shopping and restaurants, doctors, banks, movie theatre, Benderson park with trails and crew racing - the list goes on. The Villas of Cedar Creek remain one of the most popular investments in a villa as they all have a 2 car garage, are pet friendly with no pet weight limit and low fees. The community has many ponds and mature landscaping - these homes are solid and have survived beautifully in every storm and hurricane! If you're looking to come to a "high and dry" location while you renovate, rebuild or just want to relocate, this is the place for you and at this price point, you can make it a beautiful home. Come and take a look!
Location
State FL
County Sarasota
Community Cedar Creek
Zoning RSF2
Rooms
Other Rooms Inside Utility
Interior
Interior Features Ceiling Fans(s), Eat-in Kitchen, Living Room/Dining Room Combo, Thermostat, Walk-In Closet(s), Window Treatments
Heating Electric
Cooling Central Air
Flooring Luxury Vinyl
Furnishings Unfurnished
Fireplace false
Appliance Dishwasher, Electric Water Heater, Range, Refrigerator
Laundry Inside, Laundry Closet
Exterior
Exterior Feature Irrigation System, Private Mailbox, Sliding Doors
Garage Spaces 2.0
Community Features Clubhouse, Deed Restrictions, Irrigation-Reclaimed Water, Pool
Utilities Available Cable Connected, Electricity Connected, Sewer Connected, Water Connected
Amenities Available Pool, Spa/Hot Tub
Waterfront Description Pond
View Y/N Yes
View Water
Roof Type Shingle
Porch Covered, Enclosed, Rear Porch, Screened
Attached Garage true
Garage true
Private Pool No
Building
Lot Description Corner Lot, In County, Landscaped, Oversized Lot, Private, Paved
Entry Level One
Foundation Slab
Lot Size Range 0 to less than 1/4
Sewer Public Sewer
Water Public
Architectural Style Florida
Structure Type Block,Stucco
New Construction false
Schools
Elementary Schools Emma E. Booker Elementary
Middle Schools Booker Middle
High Schools Booker High
Others
Pets Allowed Cats OK, Dogs OK
HOA Fee Include Maintenance Grounds,Pool
Senior Community No
Pet Size Large (61-100 Lbs.)
Ownership Fee Simple
Monthly Total Fees $238
Acceptable Financing Cash, Conventional
Membership Fee Required Required
Listing Terms Cash, Conventional
Num of Pet 2
Special Listing Condition None


If you have been thinking about selling your home, or are looking to buy your dream home, Stacy welcomes the opportunity to meet you!! Feel free to reach out to me so we can discuss your real estate needs.






