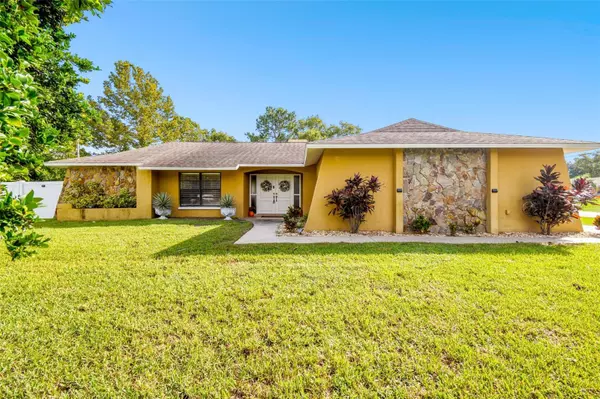3 Beds
3 Baths
1,991 SqFt
3 Beds
3 Baths
1,991 SqFt
Key Details
Property Type Single Family Home
Sub Type Single Family Residence
Listing Status Active
Purchase Type For Sale
Square Footage 1,991 sqft
Price per Sqft $215
Subdivision Spring Hill
MLS Listing ID O6245745
Bedrooms 3
Full Baths 3
HOA Y/N No
Originating Board Stellar MLS
Year Built 1986
Annual Tax Amount $4,857
Lot Size 0.500 Acres
Acres 0.5
Property Description
*** ROOFING CREDIT OFFERED ***
(Seller is offering a credit towards a roof replacement with an acceptable offer. Don't miss this opportunity to customize your Dream Home!)
Welcome to 12377 Fillmore St, a meticulously maintained 3-bedroom, 3-bath home nestled on over half an acre in the heart of Spring Hill. This spacious residence features a bright, open floor plan, with 12' ceilings in the great room and a gourmet kitchen equipped with granite countertops, stainless steel appliances, soft-close cabinets, and pull-out shelves. Relax outdoors in the fully screened-in pool area with a large covered deck and enjoy the privacy of the fenced backyard. The oversized garage offers space for two vehicles and the property has room for your boat or RV.. all with no HOA restrictions!
Spring Hill offers easy access to some of Florida's best attractions. Just a short drive from Weeki Wachee Springs State Park, famous for its mermaid shows and outdoor activities, you can also reach Hernando Beach for seafood dining and water sports.
Also, you're just under an hour from Tampa and about 90 minutes from Orlando's world-renowned theme parks, including Walt Disney World, Universal Studios, and SeaWorld. Local golf courses, parks, shopping, and top-rated schools make this an ideal home for anyone looking for a relaxed yet accessible lifestyle.
Location
State FL
County Hernando
Community Spring Hill
Zoning X
Rooms
Other Rooms Formal Dining Room Separate, Inside Utility
Interior
Interior Features Cathedral Ceiling(s), Ceiling Fans(s), Kitchen/Family Room Combo, Split Bedroom, Stone Counters, Thermostat, Walk-In Closet(s)
Heating Electric
Cooling Central Air
Flooring Tile
Fireplaces Type Living Room, Wood Burning
Fireplace true
Appliance Dishwasher, Electric Water Heater, Microwave, Range, Refrigerator
Laundry Electric Dryer Hookup, Inside, Laundry Room, Washer Hookup
Exterior
Exterior Feature Garden, Rain Gutters, Sliding Doors
Parking Features Driveway, Garage Door Opener, Garage Faces Side, Oversized, Parking Pad
Garage Spaces 2.0
Fence Vinyl
Pool Deck, In Ground, Screen Enclosure
Utilities Available BB/HS Internet Available, Cable Available, Cable Connected, Electricity Connected, Public, Sewer Connected, Street Lights, Underground Utilities, Water Connected
View Garden
Roof Type Shingle
Porch Covered, Deck, Patio, Porch, Rear Porch, Screened
Attached Garage true
Garage true
Private Pool Yes
Building
Lot Description Corner Lot, Landscaped, Paved
Entry Level One
Foundation Slab
Lot Size Range 1/2 to less than 1
Sewer Septic Tank
Water Public
Architectural Style Florida
Structure Type Block,Stucco
New Construction false
Others
Pets Allowed Yes
Senior Community No
Ownership Fee Simple
Acceptable Financing Cash, Conventional, FHA, VA Loan
Listing Terms Cash, Conventional, FHA, VA Loan
Special Listing Condition None

If you have been thinking about selling your home, or are looking to buy your dream home, Stacy welcomes the opportunity to meet you!! Feel free to reach out to me so we can discuss your real estate needs.






