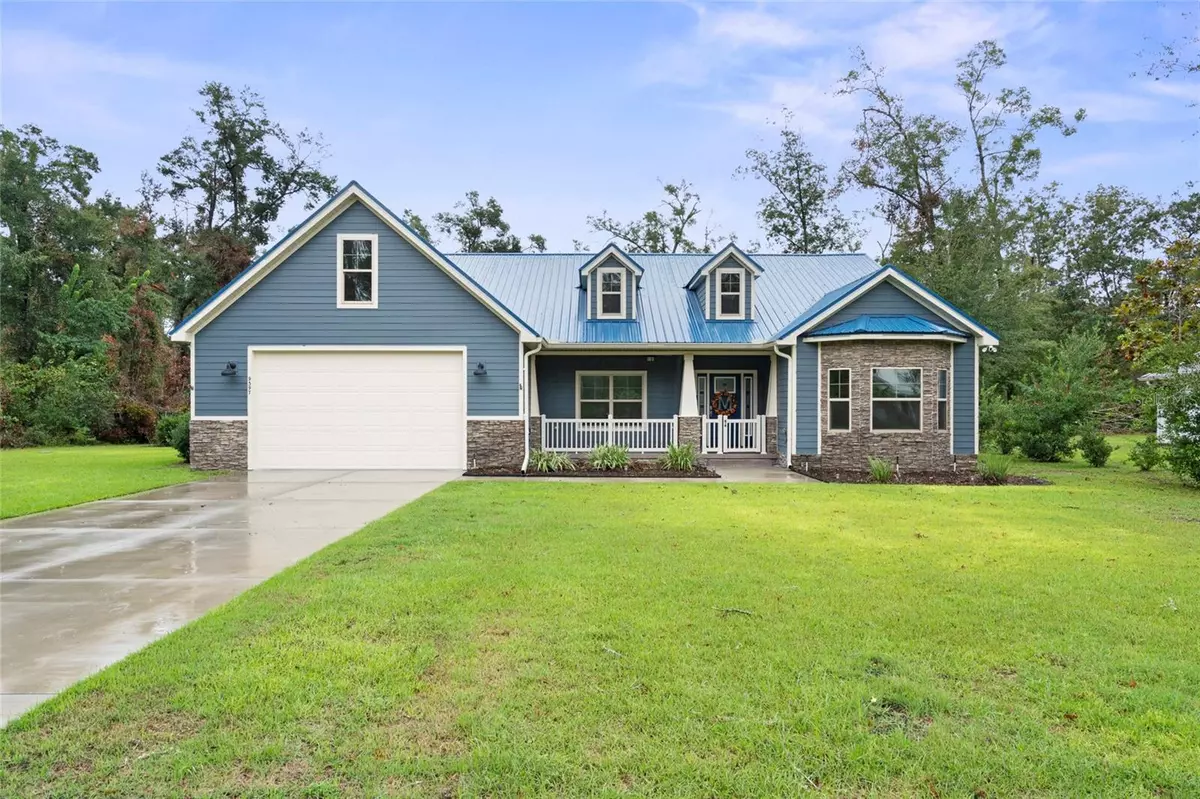
4 Beds
3 Baths
2,406 SqFt
4 Beds
3 Baths
2,406 SqFt
Key Details
Property Type Single Family Home
Sub Type Single Family Residence
Listing Status Active
Purchase Type For Sale
Square Footage 2,406 sqft
Price per Sqft $216
Subdivision Riverwalk Fanning Spg Ph 03
MLS Listing ID OM687243
Bedrooms 4
Full Baths 3
HOA Fees $115/mo
HOA Y/N Yes
Originating Board Stellar MLS
Year Built 2019
Annual Tax Amount $7,335
Lot Size 0.910 Acres
Acres 0.91
Property Description
Discover this immaculate 4-bedroom, 3-bathroom open concept home situated on a generous 0.91-acre lot, backing up to a nature trail with your own private gated access. This beautiful property features a spacious master suite, an oversized two-car garage, and luxury vinyl plank flooring throughout. Enjoy the convenience of a large laundry room, elegant granite countertops, stainless steel appliances, and an oversized pantry. Cozy up by the fireplace or unwind on the covered porches.
Enhancing the functionality of this home, you’ll find a tankless water heater for endless hot water on demand, alongside a state-of-the-art 360-degree ring security system for your peace of mind. The irrigation system runs off a private well, ensuring your lush landscaping thrives while the home remains connected to public water for everyday use.
Additional highlights include a durable metal roof, a GENERAC GENERATOR for uninterrupted power supply, and a 20 x 22 outbuilding with electricity.
Also you can spend your evenings on the screened and covered porch or around the fire pit, taking in the stunning views. With a short walk to the Suwannee River and Fanning Springs and Nature Coast State Trail, outdoor adventures are at your doorstep.
Living in River Walk offers numerous amenities, including coded gated access, a gym,pool, tennis courts, a clubhouse, community events, and more! This charming home is a must-see! Call now to schedule your private tour!
Location
State FL
County Gilchrist
Community Riverwalk Fanning Spg Ph 03
Zoning SF
Rooms
Other Rooms Bonus Room
Interior
Interior Features Ceiling Fans(s), High Ceilings, Open Floorplan, Walk-In Closet(s), Window Treatments
Heating Central
Cooling Central Air
Flooring Luxury Vinyl, Tile
Fireplaces Type Gas
Fireplace true
Appliance Cooktop, Dishwasher, Microwave, Range, Refrigerator, Tankless Water Heater, Water Softener
Laundry Laundry Room
Exterior
Exterior Feature French Doors, Irrigation System, Lighting, Shade Shutter(s), Storage
Garage Spaces 2.0
Fence Chain Link, Fenced
Community Features Clubhouse, Community Mailbox, Gated Community - No Guard, Pool, Tennis Courts
Utilities Available Sprinkler Well, Street Lights
Amenities Available Clubhouse, Fitness Center, Pool, Tennis Court(s)
Roof Type Metal
Attached Garage true
Garage true
Private Pool No
Building
Story 1
Entry Level One
Foundation Slab
Lot Size Range 1/2 to less than 1
Sewer Public Sewer
Water Public, Well
Structure Type HardiPlank Type,Wood Frame
New Construction false
Others
Pets Allowed Yes
Senior Community No
Ownership Fee Simple
Monthly Total Fees $115
Acceptable Financing Cash, Conventional, FHA, USDA Loan, VA Loan
Membership Fee Required Required
Listing Terms Cash, Conventional, FHA, USDA Loan, VA Loan
Special Listing Condition None


If you have been thinking about selling your home, or are looking to buy your dream home, Stacy welcomes the opportunity to meet you!! Feel free to reach out to me so we can discuss your real estate needs.






