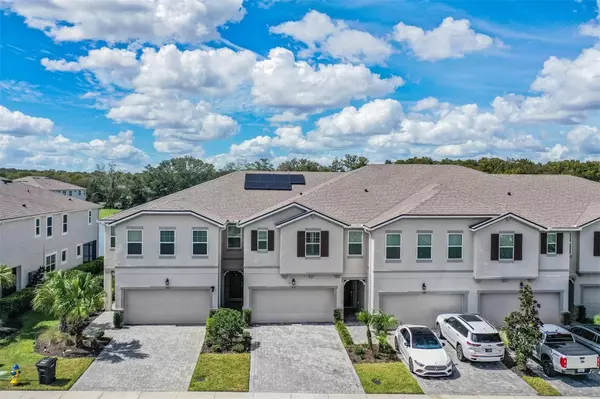3 Beds
3 Baths
2,243 SqFt
3 Beds
3 Baths
2,243 SqFt
Key Details
Property Type Townhouse
Sub Type Townhouse
Listing Status Active
Purchase Type For Sale
Square Footage 2,243 sqft
Price per Sqft $196
Subdivision Volanti
MLS Listing ID TB8310773
Bedrooms 3
Full Baths 2
Half Baths 1
HOA Fees $203/mo
HOA Y/N Yes
Originating Board Stellar MLS
Year Built 2022
Annual Tax Amount $5,284
Lot Size 2,613 Sqft
Acres 0.06
Property Description
This modern townhome features a 2-CAR GARAGE, 3 BEDROOMS, and 2.5 BATHS. Built in 2022, it is ideal for families or couples starting their next chapter. Located in the sought-after Volanti community, the school bus stops right at the front gate, adding ease to busy school mornings. The home is equipped with SOLAR PANELS for energy efficiency and is situated in a prime location that remained completely undamaged during HURRICANE MILTON.
Conveniently near the community entrance, you're just a short walk to amenities, including a HEATED POOL, BBQ AREA, FIRE PIT, and MAILBOX. Inside, the first floor features CERAMIC TILE FLOORING, HIGH CEILINGS, and an OPEN-CONCEPT LAYOUT. The kitchen, a CHEF'S DELIGHT, boasts STAINLESS STEEL APPLIANCES, GRANITE COUNTERTOPS, a LIGHT GRAY SUBWAY TILE BACKSPLASH, and a BREAKFAST BAR. The living area opens to a SCREENED-IN PATIO with SERENE POND VIEWS, where every spring, a charming family of ducks makes its appearance.
Upstairs, a VERSATILE LOFT and generously sized bedrooms provide comfort and flexibility to suit your needs. The PRIMARY SUITE includes an ENSUITE BATH with DUAL VANITIES and a STANDALONE SHOWER.
With LOW HOA FEES and a prime location near SHOPPING, DINING, MEDICAL FACILITIES, and RECREATION, this townhome offers the perfect balance of convenience and modern living.
Don't miss the chance to make this beautiful home yours.
Location
State FL
County Pasco
Community Volanti
Zoning MPUD
Interior
Interior Features Ceiling Fans(s), Eat-in Kitchen, High Ceilings, Open Floorplan, PrimaryBedroom Upstairs, Stone Counters, Thermostat, Walk-In Closet(s)
Heating Central, Electric
Cooling Central Air
Flooring Carpet, Ceramic Tile
Fireplace false
Appliance Microwave, Range, Refrigerator
Laundry Inside, Laundry Room, Upper Level
Exterior
Exterior Feature Lighting
Parking Features Driveway, Garage Door Opener
Garage Spaces 2.0
Community Features Pool, Sidewalks
Utilities Available BB/HS Internet Available, Cable Available, Cable Connected, Electricity Available, Electricity Connected, Public, Sewer Available, Sewer Connected, Water Available, Water Connected
Amenities Available Maintenance, Pool, Recreation Facilities
Waterfront Description Pond
View Y/N Yes
View Water
Roof Type Shingle
Porch Covered, Front Porch, Patio, Screened
Attached Garage true
Garage true
Private Pool No
Building
Entry Level Two
Foundation Slab
Lot Size Range 0 to less than 1/4
Sewer Public Sewer
Water Public
Structure Type Block,Concrete,Stucco,Wood Frame
New Construction false
Schools
Elementary Schools Veterans Elementary School
Middle Schools Cypress Creek Middle School
High Schools Cypress Creek High-Po
Others
Pets Allowed Yes
HOA Fee Include Pool,Maintenance Structure,Maintenance Grounds,Recreational Facilities
Senior Community No
Ownership Fee Simple
Monthly Total Fees $203
Acceptable Financing Cash, Conventional, FHA, VA Loan
Membership Fee Required Required
Listing Terms Cash, Conventional, FHA, VA Loan
Special Listing Condition None

If you have been thinking about selling your home, or are looking to buy your dream home, Stacy welcomes the opportunity to meet you!! Feel free to reach out to me so we can discuss your real estate needs.






