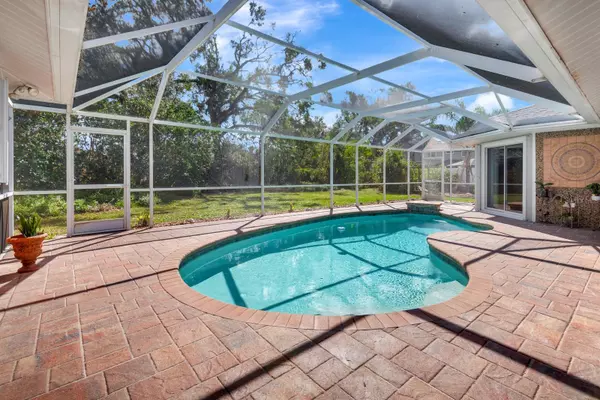5 Beds
3 Baths
2,520 SqFt
5 Beds
3 Baths
2,520 SqFt
Key Details
Property Type Single Family Home
Sub Type Single Family Residence
Listing Status Active
Purchase Type For Sale
Square Footage 2,520 sqft
Price per Sqft $301
Subdivision Greenfield
MLS Listing ID A4626187
Bedrooms 5
Full Baths 2
Half Baths 1
HOA Fees $900/ann
HOA Y/N Yes
Originating Board Stellar MLS
Year Built 1993
Annual Tax Amount $4,001
Lot Size 0.330 Acres
Acres 0.33
Property Description
The updated spacious Primary Suite offers private access to lanai, gorgeous updated bath with European glass shower door, flooring, elegant resurfaced cabinets, garden tub, and office or den also with private access to lanai! Living room and Dining rooms are spacious perfect for entertaining and with sliding glass lanai doors lead to pool with spacious covered paved lanai.
Numerous upgrades throughout the home, (2024) New Window Screens, (2023) Resurfaced Pool and Sealed deck, absolutely fabulous custom tiled lanai murals, (2022) New Water Heater, Solar Panels with a 25-year warranty that keeps your energy bill low year round! (2017) New Kitchen Appliances, (2020) Hurricane Garage door, Hurricane Panels that only take 6 minutes to activate, (2023). But wait there is more - (2016) - New Roof, freshly painted home, HVAC replaced (2017), updated bathroom and kitchen lighting! Whether you enjoy dinner parties or large cook-outs, the exquisite outdoor covered lanai is great for year-round or seasonal entertaining! The soothing heated pool with a waterfall and convenient outdoor shower has both hot and cold water! Minutes away to local beaches, top-rated schools, venues, restaurants, parks, and more and only thing missing is you! Call today for your private tour!
Location
State FL
County Sarasota
Community Greenfield
Zoning SF
Rooms
Other Rooms Attic, Den/Library/Office, Family Room, Formal Living Room Separate, Inside Utility
Interior
Interior Features Chair Rail, Crown Molding, Eat-in Kitchen, High Ceilings, Kitchen/Family Room Combo, Open Floorplan, Solid Surface Counters, Split Bedroom, Stone Counters, Thermostat, Walk-In Closet(s), Window Treatments
Heating Central, Electric, Heat Pump, Solar
Cooling Central Air
Flooring Carpet, Ceramic Tile, Tile
Furnishings Unfurnished
Fireplace false
Appliance Convection Oven, Cooktop, Dishwasher, Disposal, Dryer, Electric Water Heater, Microwave, Range, Refrigerator, Touchless Faucet, Washer
Laundry Inside, Laundry Closet, Laundry Room
Exterior
Exterior Feature French Doors, Garden, Hurricane Shutters, Irrigation System, Lighting, Outdoor Shower, Private Mailbox, Rain Gutters, Sidewalk, Sliding Doors
Parking Features Garage Door Opener
Garage Spaces 2.0
Pool Gunite, Heated, In Ground, Lighting, Screen Enclosure, Solar Cover
Community Features Deed Restrictions, Sidewalks
Utilities Available BB/HS Internet Available, Cable Connected, Electricity Connected, Fire Hydrant, Public, Sewer Connected, Solar, Underground Utilities, Water Connected
View Garden, Pool, Trees/Woods
Roof Type Shingle
Porch Covered, Enclosed, Rear Porch, Screened
Attached Garage true
Garage true
Private Pool Yes
Building
Lot Description Cleared, Landscaped, Oversized Lot, Sidewalk, Paved
Entry Level One
Foundation Slab
Lot Size Range 1/4 to less than 1/2
Sewer Public Sewer
Water Public
Structure Type Block,Concrete,Stucco
New Construction false
Schools
Elementary Schools Ashton Elementary
Middle Schools Sarasota Middle
High Schools Sarasota High
Others
Pets Allowed Yes
Senior Community No
Ownership Fee Simple
Monthly Total Fees $75
Acceptable Financing Cash, Conventional, FHA, VA Loan
Membership Fee Required Required
Listing Terms Cash, Conventional, FHA, VA Loan
Special Listing Condition None
Virtual Tour https://www.propertypanorama.com/instaview/stellar/A4626187

If you have been thinking about selling your home, or are looking to buy your dream home, Stacy welcomes the opportunity to meet you!! Feel free to reach out to me so we can discuss your real estate needs.






