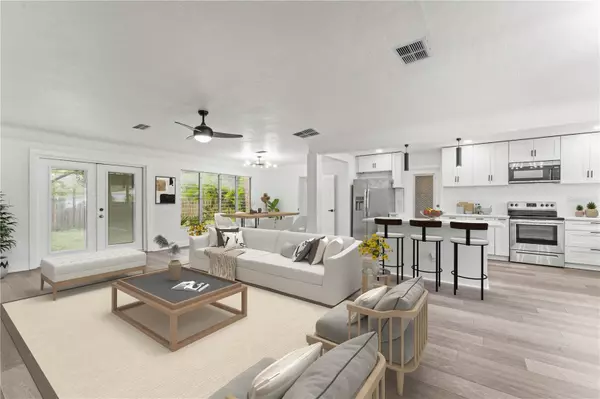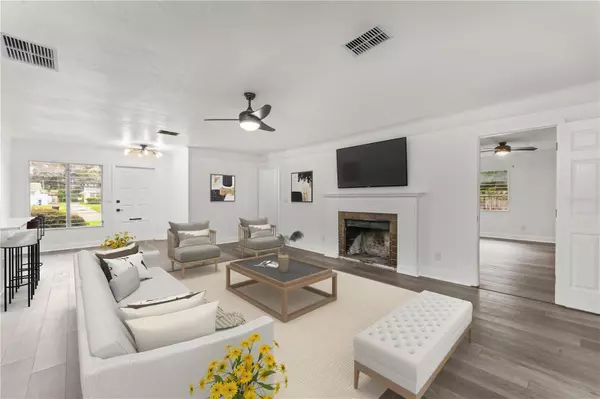4 Beds
2 Baths
1,791 SqFt
4 Beds
2 Baths
1,791 SqFt
Key Details
Property Type Single Family Home
Sub Type Single Family Residence
Listing Status Active
Purchase Type For Sale
Square Footage 1,791 sqft
Price per Sqft $278
Subdivision Lake Pasadena Dev
MLS Listing ID TB8313466
Bedrooms 4
Full Baths 2
HOA Y/N No
Originating Board Stellar MLS
Year Built 1953
Annual Tax Amount $5,278
Lot Size 8,712 Sqft
Acres 0.2
Property Description
The open living, dining, and kitchen serve as a focal point setting itself apart from the typical cookie cutter layout experienced in most homes. As the unique and efficient layout allows for bedroom separation while providing an expansive entertainment space that flows seamlessly into a private backyard which allows for the mention privacy while giving an expansive hosting space. For those looking to avoid hosting guests and prefer entertainment outside the home, the proximity to Central Ave. Treasure Island and St. Pete Beach are all within less then 4 miles from your home. With a vibrant array of local indoor entertainment accompanied by short drive away, from the beaches which provide sun-soaked days and relaxing weekends by the water. With benefits for all, including those looking at notable private school education options in the area; St. Pete Catholic High School and St. Jude Cathedral School (K-8). This home provides an opportunity to live a community lifestyle and establish roots in a place to call home for years to come. While being mindful of those whom commute to downtown St. Pete via 5th Avenue or Central Avenue, making daily travels swift with a direct route for use. Accompanied by the spacious 1-car garage (nearly 16ft x 24ft) offering superb and functional storage, with ample room for your vehicle of choice and additional belongings. Look no further and make this your home today!
Location
State FL
County Pinellas
Community Lake Pasadena Dev
Direction N
Rooms
Other Rooms Attic
Interior
Interior Features Ceiling Fans(s), Kitchen/Family Room Combo, L Dining, Living Room/Dining Room Combo, Open Floorplan, Primary Bedroom Main Floor, Solid Surface Counters, Split Bedroom, Thermostat, Walk-In Closet(s)
Heating Central, Electric
Cooling Central Air
Flooring Laminate, Tile
Fireplaces Type Wood Burning
Furnishings Unfurnished
Fireplace true
Appliance Dishwasher, Disposal, Microwave, Range, Refrigerator
Laundry In Garage
Exterior
Exterior Feature French Doors, Lighting, Rain Gutters
Parking Features Circular Driveway, Driveway, Garage Door Opener
Garage Spaces 1.0
Fence Wood
Utilities Available Electricity Available, Water Available, Water Connected
Roof Type Shingle
Porch Front Porch, Porch
Attached Garage true
Garage true
Private Pool No
Building
Lot Description City Limits, In County, Landscaped
Story 1
Entry Level One
Foundation Slab
Lot Size Range 0 to less than 1/4
Sewer Public Sewer
Water Public
Architectural Style Mid-Century Modern
Structure Type Block
New Construction false
Schools
Elementary Schools Azalea Elementary-Pn
Middle Schools Azalea Middle-Pn
High Schools Boca Ciega High-Pn
Others
Senior Community No
Ownership Fee Simple
Acceptable Financing Cash, Conventional, FHA, VA Loan
Listing Terms Cash, Conventional, FHA, VA Loan
Special Listing Condition None

If you have been thinking about selling your home, or are looking to buy your dream home, Stacy welcomes the opportunity to meet you!! Feel free to reach out to me so we can discuss your real estate needs.






