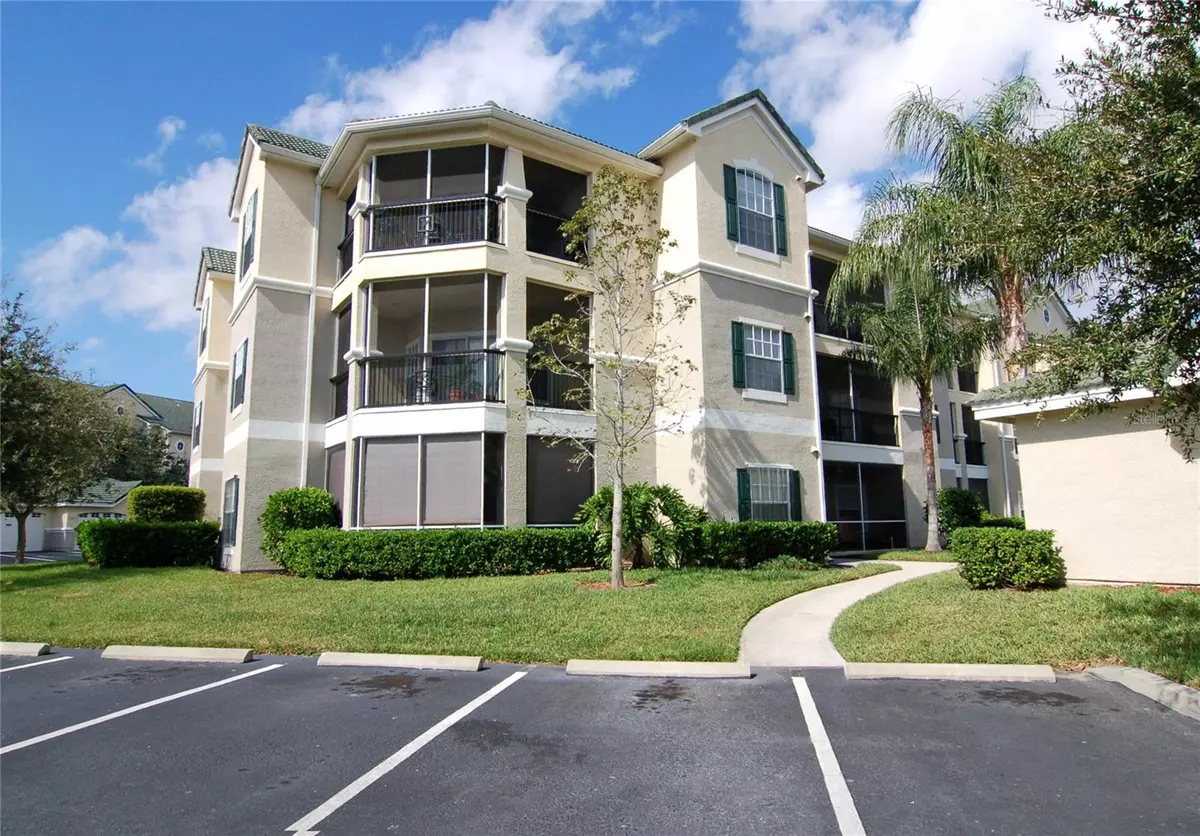2 Beds
2 Baths
1,289 SqFt
2 Beds
2 Baths
1,289 SqFt
Key Details
Property Type Condo
Sub Type Condominium
Listing Status Active
Purchase Type For Sale
Square Footage 1,289 sqft
Price per Sqft $197
Subdivision Serenade On Palmer Ranch
MLS Listing ID A4626667
Bedrooms 2
Full Baths 2
Condo Fees $494
HOA Y/N No
Originating Board Stellar MLS
Year Built 1999
Annual Tax Amount $2,918
Property Description
Don’t miss out on the chance to make this Palmer Ranch gem your new home. Call today to schedule a showing.
Location
State FL
County Sarasota
Community Serenade On Palmer Ranch
Zoning RSF3
Interior
Interior Features Built-in Features, Ceiling Fans(s), Crown Molding
Heating Electric
Cooling Central Air
Flooring Carpet, Tile
Furnishings Unfurnished
Fireplace false
Appliance Dishwasher, Disposal, Dryer, Microwave, Range, Refrigerator, Washer
Laundry Inside, Laundry Closet
Exterior
Exterior Feature Sidewalk
Community Features Clubhouse, Deed Restrictions, Fitness Center, Gated Community - No Guard, Irrigation-Reclaimed Water, Pool, Tennis Courts
Utilities Available BB/HS Internet Available, Cable Available, Electricity Available, Public, Sewer Connected, Water Connected
Roof Type Concrete,Tile
Garage false
Private Pool No
Building
Lot Description In County, Landscaped, Sidewalk
Story 3
Entry Level One
Foundation Slab
Lot Size Range Non-Applicable
Sewer Public Sewer
Water Public
Structure Type Stucco
New Construction false
Schools
Elementary Schools Ashton Elementary
Middle Schools Sarasota Middle
High Schools Riverview High
Others
Pets Allowed Yes
HOA Fee Include Cable TV,Common Area Taxes,Maintenance Structure,Maintenance Grounds,Management,Pest Control,Pool,Private Road,Recreational Facilities,Sewer,Trash,Water
Senior Community No
Pet Size Large (61-100 Lbs.)
Ownership Condominium
Monthly Total Fees $494
Membership Fee Required None
Num of Pet 1
Special Listing Condition None

If you have been thinking about selling your home, or are looking to buy your dream home, Stacy welcomes the opportunity to meet you!! Feel free to reach out to me so we can discuss your real estate needs.






