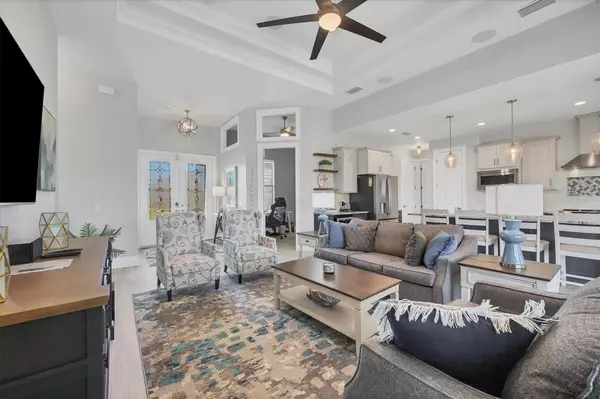
3 Beds
2 Baths
1,836 SqFt
3 Beds
2 Baths
1,836 SqFt
Key Details
Property Type Single Family Home
Sub Type Single Family Residence
Listing Status Active
Purchase Type For Sale
Square Footage 1,836 sqft
Price per Sqft $332
Subdivision Port Charlotte Sec 078
MLS Listing ID D6138514
Bedrooms 3
Full Baths 2
HOA Fees $120/ann
HOA Y/N Yes
Originating Board Stellar MLS
Year Built 2023
Annual Tax Amount $1,313
Lot Size 0.460 Acres
Acres 0.46
Property Description
Walking Up to the Home You will Notice the Paver Driveway is Full Width from Garage to Street, Planting Beds have been Landscaped with Concrete Curbing and Rocks. The Home has a Full Walkway on the Garage Side of the Home to the Pool Area and a Complete Gutter System Has Been Installed. The Yard has a Wi-Fi Sprinkler System That puts You in Full Control.
As You Enter Through the Double Front Door, Stop and Take In the Open Space Before You. Notice the Beautiful Wood Look Tile Flooring. This Could be Your New Home.
The Living Room is Framed by the Zero Corner Pocketing Sliders that Bring in the Light and Showcase this Floorplan, with a Double Tray Ceiling & Surround Sound this is a Welcoming Space to Relax or Entertain.
A Office/Den Area is Just Off the Entry and Provides Yet Another Space to Customize to your Needs. Use it as an Office, Exercise Room or a Play Space for Little Ones. It has A Nice View of the Front of the Home.
The Well Appointed Kitchen has Ample Two Tone Cabinetry with Large Pot & Pan Drawers Surrounding the Range, A Wine Refrigerator & Drink Area and a Separate Well Placed Coffee Bar. The Glass Back Splash is a Beautiful Design Element & Pairs well with the Stone Counters. A Deep Island with Stainless Sink and A Cabinet for the Trash Cans. If you Love to Cook or Bake this Kitchen has All you Need. Contemporary Pendant Lighting & Under Cabinet Lighting Round Out this Area.
The Nook/Dining Area is Oversized Compared to Most of the New Construction Homes and It will Accommodate a Larger Table for Great Gatherings. It Has a Wide Open View to the Outside Pool & Lanai Area.
Right off the Kitchen is the Laundry Room with Built in Upper & Lower Cabinetry with a Sink.
The Owners Suite has a Tray Ceiling, Double Slider to Lanai & 2 Walk In Closets. The Ensuite Bathroom is Nicely Sized with Dual Vanities that have Under Cabinet Lighting and Exceptional Linen Storage. The Walk In Shower is Ceiling to Floor Tiles with Dual Shower Heads.
This Home has a Split Bedroom Plan with the 2 Guest Bedrooms Opposite from the Owners Suite. Both are Nicely Sized, with Upgraded Fans & Lighting. Upgraded Closet Bi-Pass Doors Allow total use of the Space. The 2nd Bathroom has a Lovely Vanity and Walk-In Shower. This Bath also has Access to and from the Pool.
The Lanai is a Great Area to Relax & Entertain Friends & Family Alike. Plenty of Space to Lounge, Enjoy Meals Outside, Watch the Big Game or your Favorite Show. It has Been Plumbed for an Outdoor Kitchen and Includes Fans, Speakers and a Pro-Bead Vinyl Low Maintenance Ceiling that resembles wood.
Enjoy a Dip in your Private Heated Salt Water Pool – Refreshingly Cool in the Summer and Toasty Warm in the Winter Months. This Pool has a Table to Enjoy a Beverage while you Swim. The Oversized Screened Area has Room to catch Some Rays in your Lounge Chairs.
Other Great Features Include Outdoor Speakers, Surround Sound in Living Area, Smart Wifi Thermostat, Whole House Surge Protection, UV Light on the A/C Return, Keyless Door Locks, Window Treatments, Cameras, Crack Suppressant under All Tile.
Location
State FL
County Charlotte
Community Port Charlotte Sec 078
Zoning RSF3.5
Rooms
Other Rooms Den/Library/Office
Interior
Interior Features Ceiling Fans(s), Kitchen/Family Room Combo, Open Floorplan, Split Bedroom, Stone Counters, Thermostat, Tray Ceiling(s), Window Treatments
Heating Central
Cooling Central Air
Flooring Ceramic Tile
Fireplace false
Appliance Dishwasher, Disposal, Dryer, Microwave, Range, Range Hood, Refrigerator, Washer, Wine Refrigerator
Laundry Laundry Room
Exterior
Exterior Feature Irrigation System, Rain Gutters
Garage Spaces 3.0
Pool Gunite, Heated, In Ground, Salt Water, Screen Enclosure
Community Features Deed Restrictions
Utilities Available Electricity Connected, Mini Sewer, Public, Sewer Connected, Water Connected
Roof Type Shingle
Attached Garage true
Garage true
Private Pool Yes
Building
Entry Level One
Foundation Slab, Stem Wall
Lot Size Range 1/4 to less than 1/2
Builder Name Brigon
Sewer Public Sewer
Water None
Architectural Style Florida
Structure Type Block,Stucco
New Construction false
Schools
Elementary Schools Myakka River Elementary
Middle Schools L.A. Ainger Middle
High Schools Lemon Bay High
Others
Pets Allowed Yes
Senior Community No
Ownership Fee Simple
Monthly Total Fees $10
Acceptable Financing Cash, Conventional, FHA, VA Loan
Membership Fee Required Optional
Listing Terms Cash, Conventional, FHA, VA Loan
Special Listing Condition None


If you have been thinking about selling your home, or are looking to buy your dream home, Stacy welcomes the opportunity to meet you!! Feel free to reach out to me so we can discuss your real estate needs.






