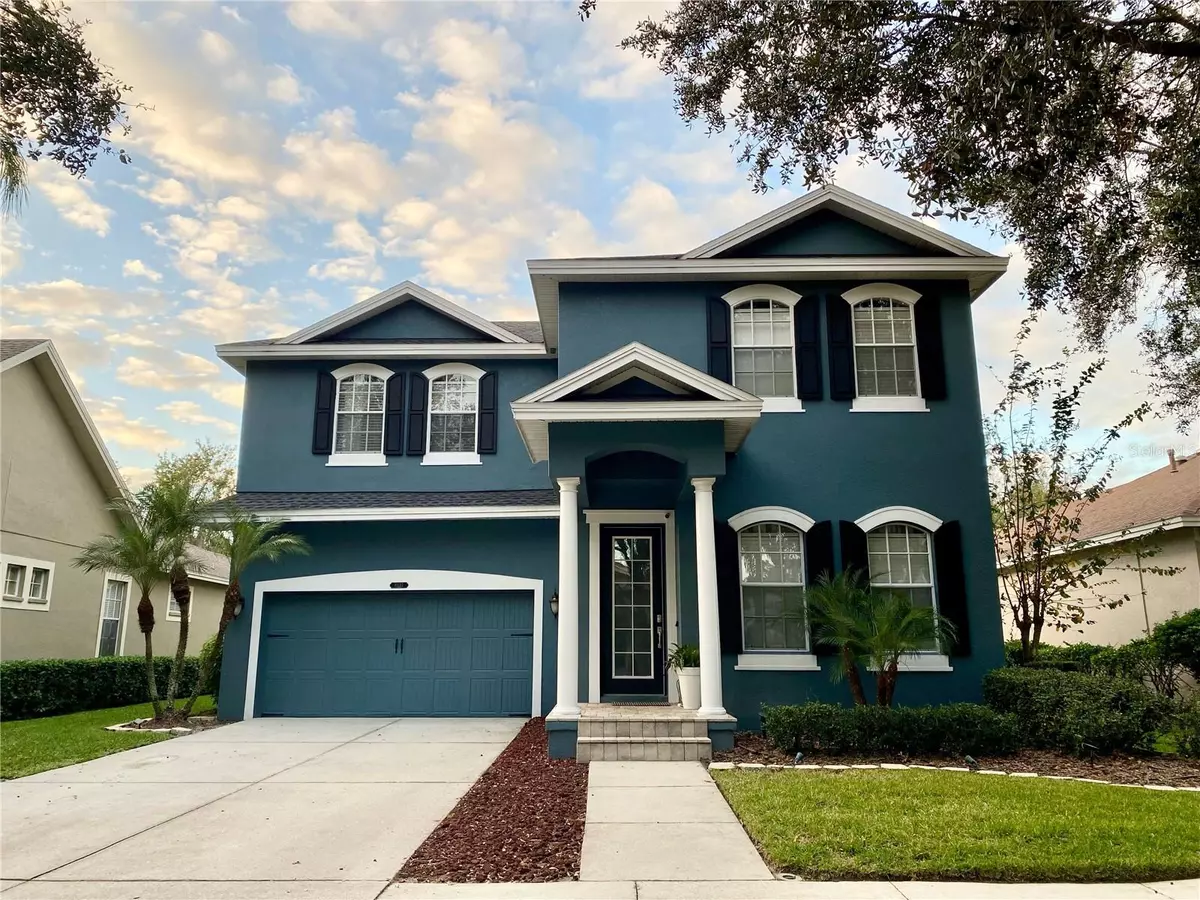3 Beds
3 Baths
2,621 SqFt
3 Beds
3 Baths
2,621 SqFt
Key Details
Property Type Single Family Home
Sub Type Single Family Residence
Listing Status Active
Purchase Type For Sale
Square Footage 2,621 sqft
Price per Sqft $228
Subdivision Connerton Village One Parcel 103
MLS Listing ID TB8316462
Bedrooms 3
Full Baths 3
HOA Fees $271/qua
HOA Y/N Yes
Originating Board Stellar MLS
Year Built 2006
Annual Tax Amount $4,985
Lot Size 8,276 Sqft
Acres 0.19
Property Description
Step inside to discover the great room, where elegance meets comfort. French doors lead you to a versatile study/den, ideal for work or quiet relaxation. The spacious living room boasts coffered high ceilings, creating a warm and inviting atmosphere.
The heart of the home is the beautifully remodeled kitchen, featuring 50-inch cabinets, sleek quartz countertops, and stainless steel appliances, including a built-in convection oven and microwave, as well as a gas stovetop with range. A cozy dinette area completes this culinary oasis.
The spacious primary bedroom boasts abundant natural light, highlighting the elegant design with a tray ceiling and walk-in closet. Featuring a generous layout, it can accommodate a king-size bed and a cozy sitting area, perfect for unwinding. The en-suite bathroom offers two vanities, a soaking tub, beautifully tiled shower and a private water closet.
Enjoy outdoor living at its finest with your own private pool, perfect for sunny days and gatherings with friends and family. The property also includes a basketball court for active play and fun, privacy landscaping and a serene conservation.
Recent updates, including a newer A/C, water heater, and roof, ensure peace of mind and efficiency. With fresh exterior and interior paint, this home is move-in ready.
Don't miss your chance to experience the perfect blend of comfort, style, and functionality in this Connerton gem!
Location
State FL
County Pasco
Community Connerton Village One Parcel 103
Zoning MPUD
Rooms
Other Rooms Bonus Room, Den/Library/Office, Great Room
Interior
Interior Features Ceiling Fans(s), Chair Rail, Coffered Ceiling(s), Crown Molding, High Ceilings, PrimaryBedroom Upstairs, Solid Surface Counters, Solid Wood Cabinets, Thermostat, Tray Ceiling(s), Walk-In Closet(s)
Heating Central
Cooling Central Air
Flooring Luxury Vinyl, Tile
Fireplace false
Appliance Built-In Oven, Convection Oven, Dishwasher, Disposal, Gas Water Heater, Microwave, Range Hood, Refrigerator
Laundry Electric Dryer Hookup, Inside, Laundry Room, Washer Hookup
Exterior
Exterior Feature Irrigation System, Lighting, Private Mailbox, Sidewalk
Parking Features Garage Door Opener, Oversized, Tandem
Garage Spaces 3.0
Pool Heated, In Ground, Salt Water, Screen Enclosure
Community Features Clubhouse, Deed Restrictions, Dog Park, Fitness Center, Pool, Sidewalks, Tennis Courts
Utilities Available BB/HS Internet Available, Electricity Connected, Natural Gas Connected, Sewer Connected, Street Lights, Water Connected
View Pool, Trees/Woods
Roof Type Shingle
Porch Covered, Enclosed, Front Porch, Patio, Rear Porch, Screened
Attached Garage true
Garage true
Private Pool Yes
Building
Lot Description Landscaped, Sidewalk
Story 2
Entry Level Two
Foundation Slab
Lot Size Range 0 to less than 1/4
Sewer Public Sewer
Water Public
Structure Type Block,Concrete,Stucco,Wood Frame
New Construction false
Schools
Elementary Schools Connerton Elem
Middle Schools Pine View Middle-Po
High Schools Land O' Lakes High-Po
Others
Pets Allowed Yes
Senior Community No
Ownership Fee Simple
Monthly Total Fees $90
Acceptable Financing Cash, Conventional, FHA, VA Loan
Membership Fee Required Required
Listing Terms Cash, Conventional, FHA, VA Loan
Special Listing Condition None

If you have been thinking about selling your home, or are looking to buy your dream home, Stacy welcomes the opportunity to meet you!! Feel free to reach out to me so we can discuss your real estate needs.






