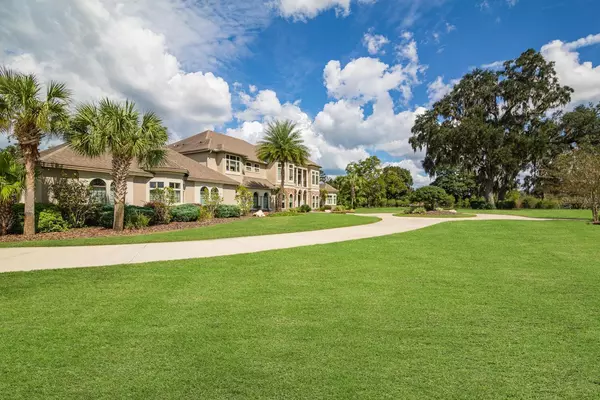
6 Beds
7 Baths
7,062 SqFt
6 Beds
7 Baths
7,062 SqFt
Key Details
Property Type Single Family Home
Sub Type Single Family Residence
Listing Status Active
Purchase Type For Sale
Square Footage 7,062 sqft
Price per Sqft $318
Subdivision The Grove
MLS Listing ID GC525713
Bedrooms 6
Full Baths 7
HOA Fees $1,525
HOA Y/N Yes
Originating Board Stellar MLS
Year Built 2012
Annual Tax Amount $21,872
Lot Size 5.020 Acres
Acres 5.02
Property Description
This magnificent 6 bedroom, 2 office, 7 bathroom custom-built by Mark Warring on a park-like estate is set on 5 pristine acres in the exclusive gated community of The Grove. With only 24 homesites, this elite neighborhood provides an unparalleled standard of luxury living, just minutes from Gainesville.
Walk up the brick paver entry to a meticulously designed estate for both grand entertaining and comfortable family living. This expansive manor exudes excellence at every turn. The main house has 5 spacious bedrooms, formal living and dining rooms, chef's kitchen, 2 home offices, game room, theatre & a huge upstairs 2nd game room/playroom. Beautiful arched windows abound. The home also includes an attached main level apartment w/1 bedroom, 1 bathroom, kitchen, great room, laundry, its own dedicated garage, and private entrance, accessed through the pool area. The main-level primary suite is flooded with natural light and features elegant crown molding, intricate ceiling details, a cozy gas fireplace, and a custom-designed his and her walk-in closet. The spa-inspired bathroom is complete with split vanities, a luxurious soaking tub, & private shower. A second spacious bedroom is also on the main level.
The 2nd floor offers 3 en-suite bedrooms, including one with a private balcony overlooking the front of the home featuring a great view of a majestic Live Oak. Two other bedrooms have beautiful window seats with delightful views of the property. All 5 bedrooms in the main home come with a dedicated bathroom & walk-in closet! The upper level also includes a spacious game area loft, storage rooms & a serene balcony off the bonus room overlooking the pool area.
At the heart of the home lies an oversized chef’s kitchen—a culinary masterpiece w/stunning granite countertops, custom cabinetry, high-end stainless-steel appliances, oversized island, 6 burner gas range, 2 ovens, 2 dishwashers, 2 sinks, a large walk-in pantry, an eat-in dining area, & a built-in desk workstation. This kitchen is designed for culinary excellence and opens to the spacious family room with a soaring ceiling.
Additional luxury features include a private home office + another office not included in the bedroom count, a formal dining room, a dramatic foyer with soaring 20+ ft cathedral ceilings, a formal living room, and a two-story family room complete with entertaining bar & wine refrigerator, a fireplace & a cathedral ceiling that seamlessly connects to the lanai. Entertainment options abound, with a dedicated game room & a state-of-the-art media room equipped w/movie theater screen & A/V technology.
Beautiful wood floors grace the main living areas, adding warmth & sophistication throughout. Home also features central vacuum, tankless water heaters, & a two-sided (see-through) fireplace in the game room/pool area! The exquisitely landscaped grounds are highlighted by majestic Live Oak & chestnut trees and enhanced by premium Entropics lighting. The resort-style heated pool and spa, complete with a summer kitchen, provide the perfect setting for outdoor entertaining. The estate also includes a 3-car garage, an additional 2-car garage, and a sprawling driveway ideal for activities such as pickleball, along with plenty of green space and a gas fire pit for outdoor enjoyment. Save money with CLAY ELECTRIC! Located just minutes from local area shopping, restaurants, hospitals, nature parks and trails. Welcome HOME to The Grove!
Location
State FL
County Alachua
Community The Grove
Zoning A
Rooms
Other Rooms Attic, Bonus Room, Den/Library/Office, Family Room, Florida Room, Formal Dining Room Separate, Formal Living Room Separate, Inside Utility, Interior In-Law Suite w/Private Entry, Loft, Media Room, Storage Rooms
Interior
Interior Features Cathedral Ceiling(s), Ceiling Fans(s), Crown Molding, Eat-in Kitchen, High Ceilings, Open Floorplan, Primary Bedroom Main Floor, Solid Surface Counters, Solid Wood Cabinets, Split Bedroom, Thermostat, Walk-In Closet(s), Window Treatments
Heating Central, Gas
Cooling Central Air, Zoned
Flooring Carpet, Tile, Wood
Fireplaces Type Family Room, Gas, Other, Primary Bedroom
Fireplace true
Appliance Built-In Oven, Cooktop, Dishwasher, Disposal, Dryer, Exhaust Fan, Gas Water Heater, Microwave, Range, Range Hood, Refrigerator, Washer, Wine Refrigerator
Laundry Inside, Laundry Chute, Laundry Room, Other
Exterior
Exterior Feature Balcony, French Doors, Irrigation System, Lighting, Other, Outdoor Grill, Outdoor Kitchen, Storage
Parking Features Circular Driveway, Driveway, Garage Door Opener, Garage Faces Side, Ground Level, Guest, Oversized, Split Garage
Garage Spaces 5.0
Pool Heated, In Ground, Lighting
Community Features Deed Restrictions, Gated Community - No Guard
Utilities Available BB/HS Internet Available, Cable Available, Electricity Connected, Underground Utilities
Amenities Available Gated
View Park/Greenbelt, Trees/Woods
Roof Type Shingle
Porch Covered, Enclosed, Front Porch, Patio, Screened
Attached Garage true
Garage true
Private Pool Yes
Building
Lot Description Cleared, In County, Landscaped, Level, Oversized Lot, Private, Street Dead-End, Paved, Zoned for Horses
Story 2
Entry Level Two
Foundation Slab
Lot Size Range 5 to less than 10
Builder Name Warring Homes
Sewer Septic Tank
Water Well
Architectural Style Contemporary
Structure Type Stone,Stucco
New Construction false
Schools
Elementary Schools Alachua Elementary School-Al
Middle Schools A. L. Mebane Middle School-Al
High Schools Santa Fe High School-Al
Others
Pets Allowed Yes
Senior Community No
Ownership Fee Simple
Monthly Total Fees $254
Acceptable Financing Cash, Conventional
Membership Fee Required Required
Listing Terms Cash, Conventional
Special Listing Condition None


If you have been thinking about selling your home, or are looking to buy your dream home, Stacy welcomes the opportunity to meet you!! Feel free to reach out to me so we can discuss your real estate needs.






