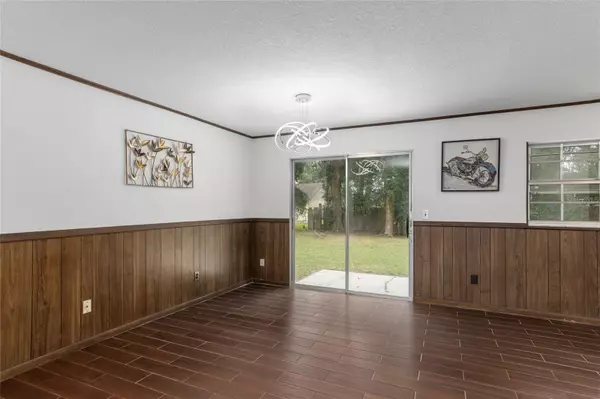3 Beds
2 Baths
1,196 SqFt
3 Beds
2 Baths
1,196 SqFt
Key Details
Property Type Single Family Home
Sub Type Single Family Residence
Listing Status Active
Purchase Type For Sale
Square Footage 1,196 sqft
Price per Sqft $200
Subdivision College Heights Park 01 Add Rev
MLS Listing ID OM688826
Bedrooms 3
Full Baths 2
HOA Y/N No
Originating Board Stellar MLS
Year Built 1975
Annual Tax Amount $2,369
Lot Size 0.280 Acres
Acres 0.28
Lot Dimensions 100x122
Property Description
Step inside to discover a bright and inviting open floor plan, featuring brand-new flooring and fresh paint throughout. The spacious living area flows seamlessly into the kitchen, equipped with new appliances, sleek countertops, and ample cabinet space—ideal for both casual family meals and entertaining guests.
The master suite offers a private retreat, complete with an en-suite bathroom that boasts stylish finishes and a relaxing ambiance. Two additional bedrooms provide plenty of space for family, guests, or a home office.
Outside, enjoy a private backyard oasis, perfect for gatherings or quiet evenings under the stars. The convenient location means you’re just minutes away from local parks, shops, dining, and all that vibrant Ocala has to offer.
Don't miss your chance to own this cozy gem—schedule a viewing today and make this house your home!
Location
State FL
County Marion
Community College Heights Park 01 Add Rev
Zoning R1
Interior
Interior Features Thermostat
Heating Central
Cooling Central Air
Flooring Ceramic Tile
Fireplace false
Appliance Range, Refrigerator
Laundry Laundry Room
Exterior
Exterior Feature Sliding Doors
Garage Spaces 2.0
Utilities Available Electricity Connected
Roof Type Shingle
Attached Garage true
Garage true
Private Pool No
Building
Story 1
Entry Level One
Foundation Slab
Lot Size Range 1/4 to less than 1/2
Sewer Public Sewer
Water Public
Structure Type Block
New Construction false
Others
Senior Community No
Ownership Fee Simple
Special Listing Condition None

If you have been thinking about selling your home, or are looking to buy your dream home, Stacy welcomes the opportunity to meet you!! Feel free to reach out to me so we can discuss your real estate needs.






