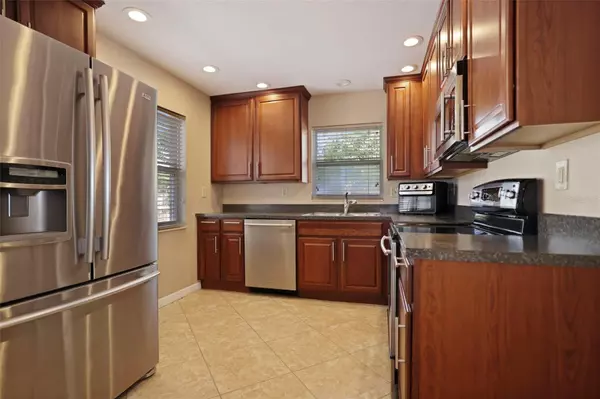
GET MORE INFORMATION
$ 358,000
$ 358,000
3 Beds
2 Baths
1,296 SqFt
$ 358,000
$ 358,000
3 Beds
2 Baths
1,296 SqFt
Key Details
Sold Price $358,000
Property Type Single Family Home
Sub Type Single Family Residence
Listing Status Sold
Purchase Type For Sale
Square Footage 1,296 sqft
Price per Sqft $276
Subdivision Bonair Hill Sub 4
MLS Listing ID TB8317139
Sold Date 12/20/24
Bedrooms 3
Full Baths 2
Construction Status Inspections
HOA Y/N No
Originating Board Stellar MLS
Year Built 1956
Annual Tax Amount $3,891
Lot Size 8,276 Sqft
Acres 0.19
Lot Dimensions 80x103
Property Description
A unique bonus conversation pit adds extra square footage, providing a cozy spot for gatherings. The home also includes brand-new, front-loading washer and dryer units valued at over $2,500, adding to its appeal and convenience.
Outside, the spacious backyard offers limitless possibilities. Create your own tropical oasis with plenty of room for a pool and secure RV parking behind the fence. A new fire-rated side garage door adds an extra layer of safety. The roof was replaced in 2019, and smoke alarms are installed in every bedroom for added peace of mind.
This home's location can't be beat! It's within walking distance of the top-rated Clearwater Fundamental Middle School, a short 13-minute drive to Clearwater Beach, 10 minutes to vibrant Downtown Dunedin, 20 minutes to scenic Honeymoon Island, 18 minutes to PIE Airport, and only 25 minutes to Tampa International. Don't miss this incredible opportunity—schedule your viewing today, as this home won't last long!
Location
State FL
County Pinellas
Community Bonair Hill Sub 4
Rooms
Other Rooms Florida Room
Interior
Interior Features Living Room/Dining Room Combo
Heating Central
Cooling Central Air
Flooring Carpet, Tile
Fireplace false
Appliance Dishwasher, Electric Water Heater, Microwave, Range, Refrigerator
Laundry In Garage
Exterior
Exterior Feature Irrigation System, Private Mailbox, Sidewalk, Storage
Parking Features Circular Driveway, Garage Door Opener, RV Parking
Garage Spaces 1.0
Fence Fenced, Wood
Utilities Available BB/HS Internet Available, Cable Connected, Electricity Connected, Street Lights
Roof Type Shingle
Attached Garage true
Garage true
Private Pool No
Building
Lot Description Paved
Story 1
Entry Level One
Foundation Slab
Lot Size Range 0 to less than 1/4
Sewer Public Sewer
Water Public
Structure Type Block
New Construction false
Construction Status Inspections
Others
Senior Community No
Ownership Fee Simple
Acceptable Financing Cash, Conventional, FHA, VA Loan
Listing Terms Cash, Conventional, FHA, VA Loan
Special Listing Condition None

Bought with THE SHOP REAL ESTATE CO.

If you have been thinking about selling your home, or are looking to buy your dream home, Stacy welcomes the opportunity to meet you!! Feel free to reach out to me so we can discuss your real estate needs.






