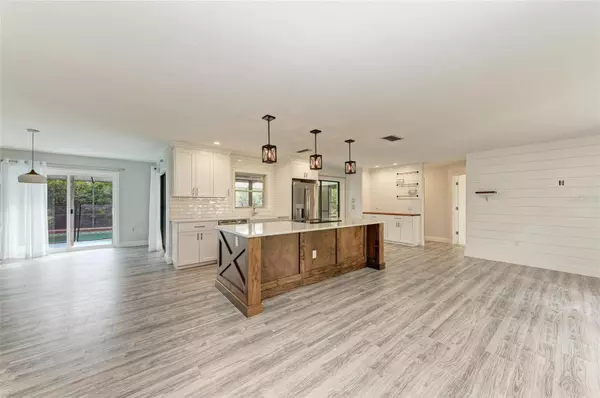
3 Beds
2 Baths
1,547 SqFt
3 Beds
2 Baths
1,547 SqFt
OPEN HOUSE
Sat Dec 21, 10:00am - 12:00pm
Key Details
Property Type Single Family Home
Sub Type Single Family Residence
Listing Status Active
Purchase Type For Sale
Square Footage 1,547 sqft
Price per Sqft $345
Subdivision Georgetowne
MLS Listing ID A4628401
Bedrooms 3
Full Baths 2
HOA Fees $100/ann
HOA Y/N Yes
Originating Board Stellar MLS
Year Built 1983
Annual Tax Amount $3,243
Lot Size 0.270 Acres
Acres 0.27
Property Description
The spacious layout includes a two-car garage with an additional third bay, perfect for a workshop or extra storage. The kitchen is a chef's delight, featuring stunning quartz countertops, a porcelain farmhouse sink, and a beautifully coordinated backsplash. Custom-made quality wood cabinets and a great breakfast bar enhance the kitchen's functionality and appeal. You'll love the gorgeous luxury vinyl flooring that flows through most of the home, complemented by new fixtures and appliances that elevate the overall design. Oversized Master bedroom with Ample Walk in closet. The extended lanai provides an excellent space for entertaining, overlooking the inviting pool and a fenced-in backyard, perfect for privacy and relaxation. Centrally located, this home is just minutes from UTC Mall, a variety of shopping options, Restaurants, and the world's most beautiful beaches. Don't miss this opportunity to own a stunning home in a sought-after location with all the amenities you desire!
Location
State FL
County Sarasota
Community Georgetowne
Zoning RSF2
Interior
Interior Features Ceiling Fans(s), High Ceilings, Living Room/Dining Room Combo, Open Floorplan, Solid Wood Cabinets, Stone Counters, Walk-In Closet(s)
Heating Central
Cooling Central Air
Flooring Carpet, Luxury Vinyl
Fireplace false
Appliance Dishwasher, Disposal, Dryer, Range, Refrigerator, Washer
Laundry Inside
Exterior
Exterior Feature Sliding Doors
Garage Spaces 2.0
Pool In Ground
Utilities Available Cable Connected, Electricity Connected, Sewer Connected, Water Connected
Roof Type Shingle
Attached Garage true
Garage true
Private Pool Yes
Building
Story 1
Entry Level One
Foundation Slab
Lot Size Range 1/4 to less than 1/2
Sewer Public Sewer
Water Public
Structure Type Block
New Construction false
Others
Pets Allowed Yes
Senior Community No
Ownership Fee Simple
Monthly Total Fees $8
Acceptable Financing Cash, Conventional
Membership Fee Required Required
Listing Terms Cash, Conventional
Special Listing Condition None


If you have been thinking about selling your home, or are looking to buy your dream home, Stacy welcomes the opportunity to meet you!! Feel free to reach out to me so we can discuss your real estate needs.






