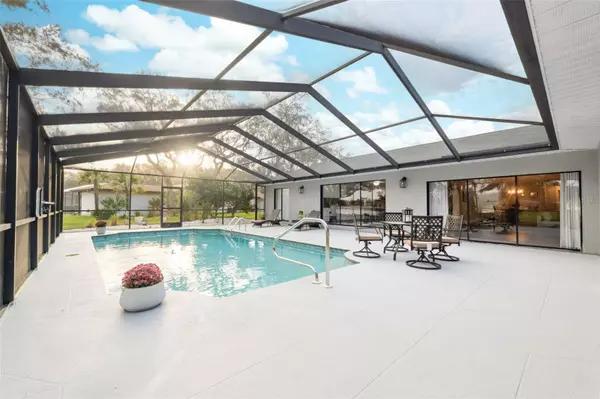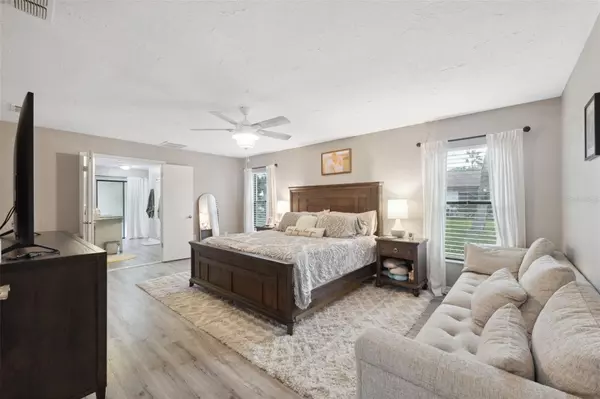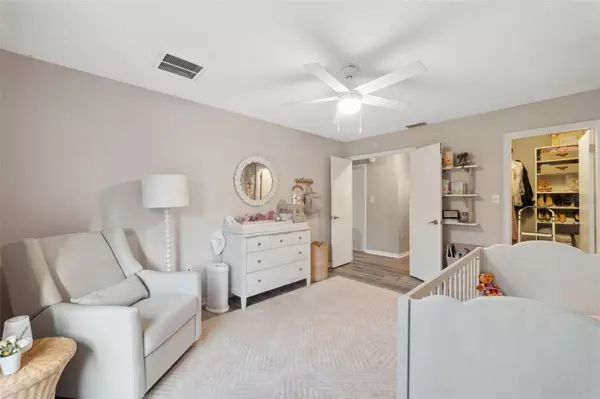3 Beds
3 Baths
3,090 SqFt
3 Beds
3 Baths
3,090 SqFt
Key Details
Property Type Single Family Home
Sub Type Single Family Residence
Listing Status Pending
Purchase Type For Sale
Square Footage 3,090 sqft
Price per Sqft $187
Subdivision Lake In The Woods Ph Vi
MLS Listing ID TB8306164
Bedrooms 3
Full Baths 3
Construction Status Inspections
HOA Fees $1,450/ann
HOA Y/N Yes
Originating Board Stellar MLS
Year Built 1986
Annual Tax Amount $7,340
Lot Size 0.510 Acres
Acres 0.51
Property Description
ENTERTAINING DREAM: The newly remodeled bar area includes a quartz countertop, sink, faucet, fridge, and cabinetry, perfect for hosting all those in your social circles.
OUTDOOR ENTERTAINING: Step outside to your own tropical retreat with a newly rescreened and newly painted Lanai, featuring a large outdoor kitchen with a flat-top range, sink, and refrigerator, ideal for outdoor dining. The Diamond Brite pool was freshly resurfaced with new tile, pump, DE filter housing, and plumbing in 2021. French drains have been newly installed.
WATERFRONT LOT: Nestled on a half-acre of lush, landscaped grounds, this property offers stunning water views and easy access to the lake. Updated Systems: 2 Newer HVAC units, one 5-ton and one 2-ton in 2021, a newer water heater, newer garage door motor and springs, and more!
Additional Upgrades Include:
Roof replaced in 2016
New pool pump & heater (2022)
New dishwasher (2024) & new cooktop (2024)
Newer garage floor epoxy, driveway, pool deck, water heater, garage door motor in 2021.
Features: New wood blinds, stained-glass surrounds the wood-burning fireplace, new closet organizers in bedroom 2, new interior garage door, new French drains installed in the Lanai, extra workspace in garage, additional exterior/outdoor storage, attic storage in garage, built-in ironing board in oversized laundry area, mud room off of the garage. Refrigerator, washer and dryer DO convey with home.
Community Amenities:
24-hour gated entrance with security
Tennis and basketball courts
Dog park and scenic walking trails on an island in the lake
This is more than just a home; it’s a lifestyle. Don’t miss out on this stunning waterfront property – schedule your private showing today!
Location
State FL
County Hernando
Community Lake In The Woods Ph Vi
Zoning CRES
Rooms
Other Rooms Attic, Breakfast Room Separate, Formal Dining Room Separate
Interior
Interior Features Built-in Features, Cathedral Ceiling(s), Ceiling Fans(s), Central Vaccum, Eat-in Kitchen, High Ceilings, Open Floorplan, Primary Bedroom Main Floor, Skylight(s), Solid Surface Counters, Solid Wood Cabinets, Vaulted Ceiling(s), Walk-In Closet(s), Wet Bar
Heating Electric
Cooling Central Air
Flooring Ceramic Tile, Luxury Vinyl
Fireplaces Type Living Room, Wood Burning
Fireplace true
Appliance Built-In Oven, Cooktop, Dishwasher, Dryer, Microwave, Refrigerator, Washer
Laundry Laundry Room
Exterior
Exterior Feature Courtyard, Irrigation System, Outdoor Kitchen, Sliding Doors, Storage
Garage Spaces 2.0
Pool In Ground, Screen Enclosure
Community Features Deed Restrictions, Gated Community - Guard, Playground, Tennis Courts
Utilities Available Electricity Connected
Waterfront Description Lake
View Y/N Yes
Water Access Yes
Water Access Desc Lake
View Water
Roof Type Shingle
Porch Covered, Enclosed, Front Porch, Screened
Attached Garage true
Garage true
Private Pool Yes
Building
Story 1
Entry Level One
Foundation Slab
Lot Size Range 1/2 to less than 1
Sewer Septic Tank
Water Public
Architectural Style Ranch
Structure Type Block,Stucco
New Construction false
Construction Status Inspections
Schools
Elementary Schools Deltona Elementary
Middle Schools Fox Chapel Middle School
High Schools Weeki Wachee High School
Others
Pets Allowed Cats OK, Dogs OK
HOA Fee Include Guard - 24 Hour
Senior Community No
Ownership Fee Simple
Monthly Total Fees $120
Acceptable Financing Cash, Conventional, VA Loan
Membership Fee Required Required
Listing Terms Cash, Conventional, VA Loan
Special Listing Condition None

If you have been thinking about selling your home, or are looking to buy your dream home, Stacy welcomes the opportunity to meet you!! Feel free to reach out to me so we can discuss your real estate needs.






