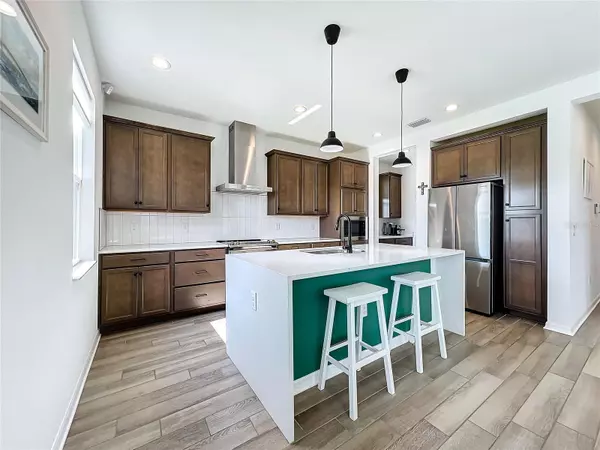3 Beds
3 Baths
2,429 SqFt
3 Beds
3 Baths
2,429 SqFt
Key Details
Property Type Single Family Home
Sub Type Single Family Residence
Listing Status Active
Purchase Type For Sale
Square Footage 2,429 sqft
Price per Sqft $214
Subdivision Isles At Bayview Ph I Subph A & B
MLS Listing ID A4629285
Bedrooms 3
Full Baths 2
Half Baths 1
HOA Fees $213/ann
HOA Y/N Yes
Originating Board Stellar MLS
Year Built 2023
Annual Tax Amount $7,939
Lot Size 7,405 Sqft
Acres 0.17
Property Description
Inside, a versatile flex room just off the entry offers endless possibilities as a playroom, home office, or secondary family room. The main level features a beautifully crafted kitchen with sleek white stone countertops, a stylish backsplash, stainless steel appliances, and a large island with an integrated sink, perfect for casual meals and hosting friends.
Upstairs, a spacious loft adds extra living space, while all three bedrooms provide a cozy and restful retreat. The primary suite is a highlight, complete with plush carpeting and an en-suite bathroom featuring a luxurious soaking tub for your relaxation.
The Isles at Bayview community enhances the lifestyle experience, offering resort-style amenities that make every day feel like a getaway. Dive into the refreshing pool, take your four-legged friend to the dog park, or gather with friends at the welcoming clubhouse. The stocked game room, complete with giant checkers, ping pong, and foosball, adds a playful touch for all ages.
With a screened lanai and fenced backyard overlooking a peaceful lake, a spacious two-car garage, and a pre-installed living room TV, this home is move-in ready. Here, you'll find the perfect blend of personal comfort and community luxury, a home that brings family, relaxation, and entertainment together in one ideal package.
Location
State FL
County Manatee
Community Isles At Bayview Ph I Subph A & B
Zoning PD-R
Rooms
Other Rooms Den/Library/Office, Family Room, Loft, Storage Rooms
Interior
Interior Features Ceiling Fans(s), High Ceilings, In Wall Pest System, Kitchen/Family Room Combo, Open Floorplan, PrimaryBedroom Upstairs, Smart Home, Stone Counters, Thermostat, Walk-In Closet(s)
Heating Central, Electric, Heat Pump
Cooling Central Air
Flooring Carpet, Tile
Fireplace false
Appliance Dishwasher, Disposal, Dryer, Electric Water Heater, Ice Maker, Microwave, Range, Range Hood, Refrigerator, Washer
Laundry Electric Dryer Hookup, Inside, Laundry Room, Upper Level, Washer Hookup
Exterior
Exterior Feature Hurricane Shutters, Irrigation System, Lighting, Sliding Doors
Garage Spaces 2.0
Fence Fenced
Community Features Clubhouse, Dog Park, Playground, Pool, Sidewalks
Utilities Available BB/HS Internet Available, Cable Available, Cable Connected, Electricity Available, Electricity Connected, Fiber Optics, Sewer Available, Sewer Connected, Sprinkler Recycled, Street Lights, Water Available, Water Connected
View Y/N Yes
View Water
Roof Type Shingle
Porch Covered, Enclosed, Front Porch, Patio, Rear Porch, Screened
Attached Garage true
Garage true
Private Pool No
Building
Lot Description Oversized Lot, Private, Paved
Entry Level Two
Foundation Slab
Lot Size Range 0 to less than 1/4
Builder Name Inland Homes
Sewer Public Sewer
Water Public
Architectural Style Florida
Structure Type Block,Stucco
New Construction false
Others
Pets Allowed Yes
HOA Fee Include Pool
Senior Community No
Ownership Fee Simple
Monthly Total Fees $17
Acceptable Financing Assumable, Cash, Conventional, FHA, USDA Loan, VA Loan
Membership Fee Required Required
Listing Terms Assumable, Cash, Conventional, FHA, USDA Loan, VA Loan
Special Listing Condition None

If you have been thinking about selling your home, or are looking to buy your dream home, Stacy welcomes the opportunity to meet you!! Feel free to reach out to me so we can discuss your real estate needs.






