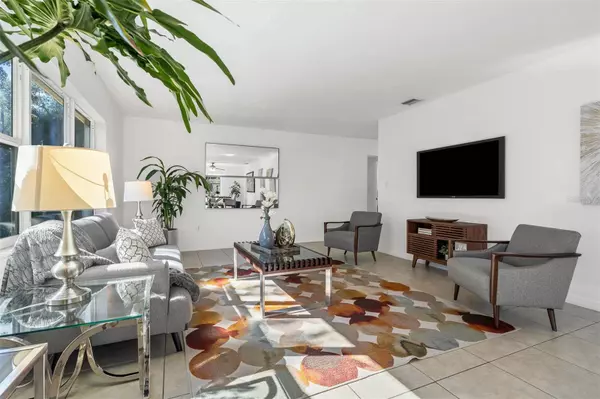3 Beds
2 Baths
1,513 SqFt
3 Beds
2 Baths
1,513 SqFt
Key Details
Property Type Single Family Home
Sub Type Single Family Residence
Listing Status Active
Purchase Type For Sale
Square Footage 1,513 sqft
Price per Sqft $277
Subdivision Randolph
MLS Listing ID O6258272
Bedrooms 3
Full Baths 2
HOA Y/N No
Originating Board Stellar MLS
Year Built 1957
Annual Tax Amount $4,914
Lot Size 8,712 Sqft
Acres 0.2
Property Description
Step inside to find a freshly painted interior featuring an open floor plan with a living room-dining combo, complemented by durable ceramic tile and vinyl flooring throughout. The kitchen and dining room provide a welcoming space for meals and gatherings, while the large indoor laundry room offers ample storage.
The primary suite boasts an ensuite bath with a stand-up, white-tiled shower, and the meticulously preserved mid-century main bathroom adds a touch of retro charm.
Outside, enjoy a spacious backyard with endless possibilities, whether you’re dreaming of a pool, accessory dwelling unit, or simply a lush retreat. Additional features include a large outdoor storage shed and an oversized carport shed.
Located in a sought-after school district, this property is surrounded by lakes with lake access and is only minutes from the Fort Gatlin Community Center, which offers a pool and a boat ramp to the renowned Conway Chain of Lakes.
Key Features
• Block construction with no HOA
• Oversized carport and additional storage
• Open floor plan with a large laundry room
• Freshly painted interior with modern finishes
• Prime location near downtown, schools, and lakes
This home is a true gem, ready for you to make it your own. Schedule your showing today!
Location
State FL
County Orange
Community Randolph
Zoning R-1AA
Rooms
Other Rooms Inside Utility
Interior
Interior Features Ceiling Fans(s), Eat-in Kitchen, Living Room/Dining Room Combo, Open Floorplan
Heating Central
Cooling Central Air
Flooring Tile, Vinyl
Fireplace false
Appliance Dishwasher, Electric Water Heater, Range, Range Hood, Refrigerator
Laundry Laundry Room
Exterior
Exterior Feature Rain Gutters, Storage
Parking Features Covered, Driveway, Guest, Off Street, Oversized, Parking Pad
Fence Chain Link
Utilities Available Public, Street Lights
Water Access Yes
Water Access Desc Lake
View Garden
Roof Type Shingle
Porch Covered, Front Porch
Garage false
Private Pool No
Building
Story 1
Entry Level One
Foundation Block
Lot Size Range 0 to less than 1/4
Sewer Public Sewer
Water None
Architectural Style Ranch
Structure Type Block
New Construction false
Schools
Elementary Schools Pershing Elem
Middle Schools Pershing K-8
High Schools Boone High
Others
Senior Community No
Ownership Fee Simple
Acceptable Financing Cash, Conventional, FHA
Listing Terms Cash, Conventional, FHA
Special Listing Condition None

If you have been thinking about selling your home, or are looking to buy your dream home, Stacy welcomes the opportunity to meet you!! Feel free to reach out to me so we can discuss your real estate needs.






