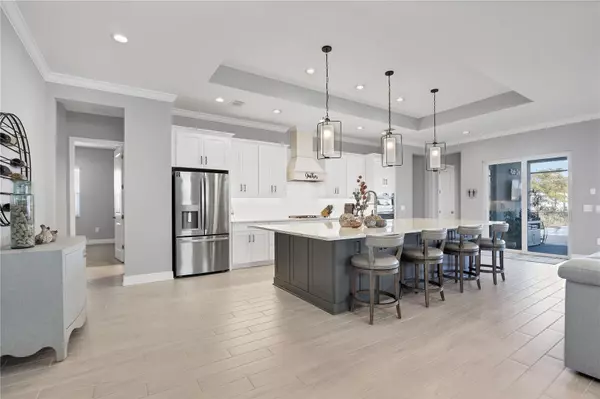3 Beds
4 Baths
2,686 SqFt
3 Beds
4 Baths
2,686 SqFt
Key Details
Property Type Single Family Home
Sub Type Single Family Residence
Listing Status Active
Purchase Type For Sale
Square Footage 2,686 sqft
Price per Sqft $353
Subdivision Avelina Wellen Park Village F-2
MLS Listing ID D6139096
Bedrooms 3
Full Baths 3
Half Baths 1
HOA Fees $1,375/qua
HOA Y/N Yes
Originating Board Stellar MLS
Year Built 2023
Annual Tax Amount $3,885
Lot Size 8,712 Sqft
Acres 0.2
Property Description
Step through the entryway into a home where every detail has been meticulously crafted. The interior features coffered ceilings and an open-concept design bathed in natural light, thanks to impact-resistant windows and doors throughout. The heart of the home is the chef’s kitchen, a true culinary masterpiece adorned with Calacatta Novello polished quartz countertops, a natural gas 5-burner cooktop, convection wall oven, under-cabinet LED lighting, 42" upper cabinets, and a sprawling oversized island designed for both entertaining and everyday luxury.
Experience seamless indoor-outdoor living as the fully retractable sliding glass doors open to an expansive covered lanai. This private retreat is fully equipped with a built-in grill, smoker, and plumbing for an outdoor kitchen. The centerpiece of this outdoor sanctuary is the heated pool and spa, complemented by a beautifully paved patio and a convenient poolside bath—perfect for effortless entertaining or quiet relaxation.
The primary suite is an oasis of tranquility, boasting a custom walk-in closet designed by Closets by Design, dual vanities, and a spa-like walk-in shower with dual showerheads and floor-to-ceiling glass. Three additional rooms provide ample space for family and guests, all crafted with the same level of detail and luxury.
This home is perfectly positioned for the discerning buyer, offering proximity to world-class amenities. Enjoy quick access to airports, championship golf courses, scenic nature trails, and some of Southwest Florida’s most pristine beaches. For water enthusiasts, the Gulf of Mexico and world-class fishing await just minutes away.
Situated in one of the region’s most sought-after communities, this home offers an unrivaled lifestyle of luxury, convenience, and exclusivity.
Schedule your private tour today and step into a world of refined elegance. This is more than a home—it’s a lifestyle. Paradise awaits you.
Location
State FL
County Sarasota
Community Avelina Wellen Park Village F-2
Zoning V
Interior
Interior Features Crown Molding, High Ceilings, Open Floorplan, Primary Bedroom Main Floor, Smart Home, Solid Surface Counters, Split Bedroom, Stone Counters, Thermostat, Walk-In Closet(s)
Heating Central
Cooling Central Air
Flooring Carpet, Epoxy, Tile
Furnishings Negotiable
Fireplace false
Appliance Built-In Oven, Dishwasher, Disposal, Dryer, Exhaust Fan, Gas Water Heater, Microwave, Range, Refrigerator, Washer
Laundry Gas Dryer Hookup, Inside, Laundry Room, Washer Hookup
Exterior
Exterior Feature Garden, Sliding Doors
Garage Spaces 3.0
Pool Gunite, Heated, In Ground, Lighting, Outside Bath Access, Screen Enclosure
Utilities Available Cable Available, Electricity Connected, Natural Gas Connected, Phone Available, Public, Sewer Connected, Water Connected
Roof Type Tile
Porch Covered, Enclosed, Screened
Attached Garage true
Garage true
Private Pool Yes
Building
Entry Level One
Foundation Slab
Lot Size Range 0 to less than 1/4
Builder Name Neal Signature Homes, LLC
Sewer Public Sewer
Water None
Architectural Style Craftsman
Structure Type Block,Stucco
New Construction false
Schools
Elementary Schools Taylor Ranch Elementary
Middle Schools Venice Area Middle
High Schools Venice Senior High
Others
Pets Allowed Yes
Senior Community No
Ownership Fee Simple
Monthly Total Fees $458
Acceptable Financing Cash, Conventional, FHA, VA Loan
Membership Fee Required Required
Listing Terms Cash, Conventional, FHA, VA Loan
Special Listing Condition None

If you have been thinking about selling your home, or are looking to buy your dream home, Stacy welcomes the opportunity to meet you!! Feel free to reach out to me so we can discuss your real estate needs.






