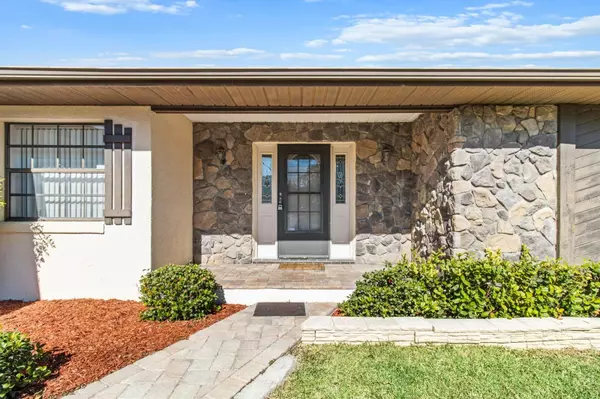
2 Beds
2 Baths
1,479 SqFt
2 Beds
2 Baths
1,479 SqFt
Key Details
Property Type Single Family Home
Sub Type Single Family Residence
Listing Status Active
Purchase Type For Sale
Square Footage 1,479 sqft
Price per Sqft $162
Subdivision Inverness Highlands South
MLS Listing ID OM690050
Bedrooms 2
Full Baths 2
HOA Y/N No
Originating Board Stellar MLS
Year Built 1983
Annual Tax Amount $762
Lot Size 9,583 Sqft
Acres 0.22
Lot Dimensions 80x120
Property Description
garage and a whole-house generator for peace of mind. The owner’s bedroom is a true retreat,
complete with an ensuite bathroom that boasts double vanities, a walk-in shower, and a generous
walk-in closet. The kitchen, with a convenient pass-through, opens into a vaulted Florida room,
providing a bright and airy space perfect for relaxation or entertaining. Outside, the fenced
backyard includes a large shed with electricity, ideal for extra storage or a workshop. The home
also features a screened lanai, offering additional outdoor living space to enjoy the surrounding
environment. AC change out and re roof in 2021.
Location
State FL
County Citrus
Community Inverness Highlands South
Zoning LD
Interior
Interior Features Ceiling Fans(s)
Heating Electric, Heat Pump
Cooling Central Air
Flooring Carpet, Laminate, Tile
Fireplace false
Appliance Dishwasher, Refrigerator
Laundry In Garage
Exterior
Exterior Feature Private Mailbox
Garage Spaces 1.0
Utilities Available Electricity Connected, Water Connected
Roof Type Shingle
Attached Garage true
Garage true
Private Pool No
Building
Story 1
Entry Level One
Foundation Slab
Lot Size Range 0 to less than 1/4
Sewer Septic Tank
Water Public
Structure Type Block,Stucco
New Construction false
Schools
Elementary Schools Inverness Primary School
Middle Schools Inverness Middle School
High Schools Citrus High School
Others
Senior Community No
Ownership Fee Simple
Special Listing Condition None


If you have been thinking about selling your home, or are looking to buy your dream home, Stacy welcomes the opportunity to meet you!! Feel free to reach out to me so we can discuss your real estate needs.






