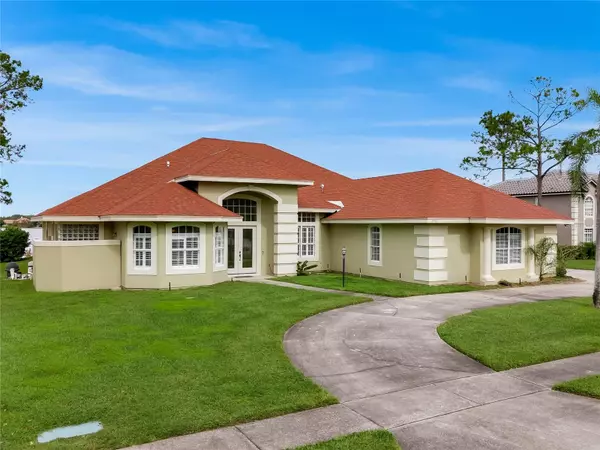
3 Beds
4 Baths
3,461 SqFt
3 Beds
4 Baths
3,461 SqFt
Key Details
Property Type Single Family Home
Sub Type Single Family Residence
Listing Status Active
Purchase Type For Sale
Square Footage 3,461 sqft
Price per Sqft $447
Subdivision Bay Vista Estates
MLS Listing ID O6260611
Bedrooms 3
Full Baths 3
Half Baths 1
HOA Fees $400/ann
HOA Y/N Yes
Originating Board Stellar MLS
Year Built 1995
Annual Tax Amount $19,882
Lot Size 2.280 Acres
Acres 2.28
Property Description
The gourmet kitchen, updated with high-end stainless-steel appliances and granite countertops, opens to the breakfast nook and family room, all offering breathtaking lake views. The expansive living room features French doors that lead to the outdoor oasis, creating a seamless indoor-outdoor entertainment space.
The primary suite is a private retreat, complete with direct access to the pool, an oversized bathroom, and a walk-in closet. Outdoors, enjoy the oversized in-ground pool, a covered lanai and over 110 feet of lake frontage. The property includes a dock with a boat slip, providing easy access to the Sand Lake Chain of Lakes.
Additional features include a 900-square-foot air-conditioned workshop garage, perfect for conversion or storage, and deeded lake access and a brand-new roof!
The community offers a private boat ramp, tennis and basketball courts, and a vibrant neighborhood atmosphere. Located just minutes from Orlando's world-class attractions, Restaurant Row, top-rated schools, and premier shopping, this home combines the tranquility of lakefront living with the convenience of city life. Whether it’s taking in the nightly Disney fireworks, boating on the 1,020-acre lake, or enjoying the vibrant Dr. Phillips community, this home is a rare gem.
Don’t miss your chance to make this dream lakefront property your own!
Location
State FL
County Orange
Community Bay Vista Estates
Zoning R-1AA
Interior
Interior Features Ceiling Fans(s), Crown Molding, Eat-in Kitchen, Walk-In Closet(s)
Heating Central, Electric
Cooling Central Air
Flooring Carpet, Ceramic Tile, Wood
Fireplaces Type Family Room, Wood Burning
Fireplace true
Appliance Built-In Oven, Cooktop, Dishwasher, Disposal, Dryer, Refrigerator, Washer
Laundry Inside, Laundry Room
Exterior
Exterior Feature French Doors, Sidewalk, Sliding Doors
Garage Spaces 6.0
Pool In Ground, Screen Enclosure, Tile
Community Features Buyer Approval Required, Deed Restrictions, Sidewalks, Tennis Courts
Utilities Available Public
Waterfront Description Lake
View Y/N Yes
Water Access Yes
Water Access Desc Lake
Roof Type Tile
Attached Garage true
Garage true
Private Pool Yes
Building
Story 1
Entry Level One
Foundation Slab
Lot Size Range 2 to less than 5
Sewer Public Sewer
Water Public
Structure Type Stucco
New Construction false
Schools
Elementary Schools Bay Meadows Elem
Middle Schools Southwest Middle
High Schools Lake Buena Vista High School
Others
Pets Allowed Yes
Senior Community No
Ownership Fee Simple
Monthly Total Fees $33
Acceptable Financing Cash, Conventional, VA Loan
Membership Fee Required Required
Listing Terms Cash, Conventional, VA Loan
Special Listing Condition None


If you have been thinking about selling your home, or are looking to buy your dream home, Stacy welcomes the opportunity to meet you!! Feel free to reach out to me so we can discuss your real estate needs.






