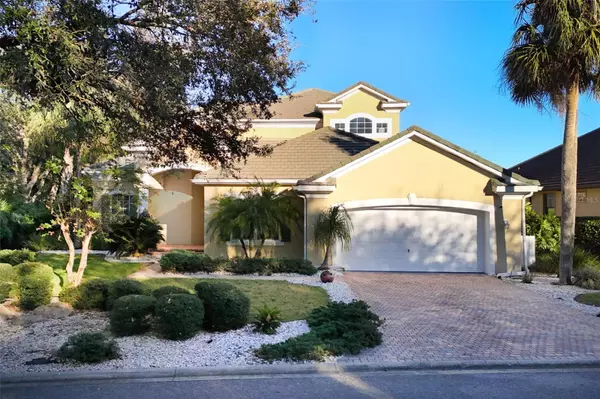
3 Beds
3 Baths
3,666 SqFt
3 Beds
3 Baths
3,666 SqFt
Key Details
Property Type Single Family Home
Sub Type Single Family Residence
Listing Status Active
Purchase Type For Sale
Square Footage 3,666 sqft
Price per Sqft $305
Subdivision Ocean Hammock
MLS Listing ID FC305444
Bedrooms 3
Full Baths 2
Half Baths 1
HOA Fees $492/qua
HOA Y/N Yes
Originating Board Stellar MLS
Year Built 2003
Annual Tax Amount $11,127
Lot Size 10,454 Sqft
Acres 0.24
Lot Dimensions 78x131x80x131
Property Description
Welcome to this exquisite home on the prestigious 4th Fairway Lake of The Ocean Course at Hammock Beach, where elegance meets tranquility. Perfectly designed for both relaxation and entertaining, this property offers unmatched beauty and functionality in the sought-after Ocean Hammock community.
Flexible Floor Plan: Featuring 3 spacious bedrooms, with the option to transform the well-appointed study into a 4th bedroom.
Chef's Kitchen: Enjoy culinary excellence with a large island, granite countertops, tile backsplash, stainless steel appliances, a built-in oven, a wine refrigerator, and a workspace leading to a convenient laundry area.
Resort-Style Outdoor Living: Take a dip in the pool, heated with an electric system, or unwind on your private balcony overlooking breathtaking views of the lake and fairway.
Sophisticated Design: Plantation shutters, an open floor plan, and elegant finishes add to the home's timeless charm.
Prime Location: Situated within the exclusive gated community of Ocean Hammock, offering serene natural beauty and proximity to pristine beaches, fine dining, and world-class amenities.
Enjoy the ultimate in coastal living, whether relaxing poolside on your patio or savoring the picturesque views from the privacy of your balcony. This home is your gateway to the best of Palm Coast living, combining luxury, comfort, and the lifestyle you've always dreamed of.
Schedule your private showing today and experience the tranquility of Ocean Hammock for yourself.
Location
State FL
County Flagler
Community Ocean Hammock
Zoning PUD
Rooms
Other Rooms Den/Library/Office, Loft, Storage Rooms
Interior
Interior Features Built-in Features, Ceiling Fans(s), Crown Molding, Dry Bar, Eat-in Kitchen, High Ceilings, Open Floorplan, Primary Bedroom Main Floor, Solid Surface Counters, Solid Wood Cabinets, Stone Counters, Thermostat, Tray Ceiling(s), Walk-In Closet(s), Window Treatments
Heating Central, Electric, Heat Pump, Natural Gas, Propane
Cooling Central Air
Flooring Carpet, Ceramic Tile, Tile, Wood
Furnishings Unfurnished
Fireplace false
Appliance Built-In Oven, Cooktop, Dishwasher, Disposal, Dryer, Electric Water Heater, Freezer, Microwave, Range Hood, Refrigerator, Washer, Wine Refrigerator
Laundry Corridor Access, Electric Dryer Hookup, Inside, Washer Hookup
Exterior
Exterior Feature Balcony, French Doors, Hurricane Shutters, Lighting, Private Mailbox, Rain Gutters, Sliding Doors
Parking Features Driveway, Garage Door Opener
Garage Spaces 2.0
Pool Heated, In Ground, Screen Enclosure
Community Features Gated Community - Guard, Golf, Special Community Restrictions
Utilities Available Cable Available, Cable Connected, Electricity Available, Electricity Connected, Phone Available, Public, Sewer Available, Sewer Connected, Underground Utilities, Water Available, Water Connected
Waterfront Description Pond
View Y/N Yes
View Golf Course, Trees/Woods, Water
Roof Type Concrete,Tile
Porch Covered, Enclosed, Patio, Screened
Attached Garage true
Garage true
Private Pool Yes
Building
Lot Description Corner Lot, Paved
Entry Level Two
Foundation Slab
Lot Size Range 0 to less than 1/4
Sewer Public Sewer
Water Public
Structure Type Block,Concrete,Stucco
New Construction false
Others
Pets Allowed Yes
HOA Fee Include Guard - 24 Hour
Senior Community No
Ownership Fee Simple
Monthly Total Fees $164
Acceptable Financing Cash, Conventional, FHA
Membership Fee Required Required
Listing Terms Cash, Conventional, FHA
Special Listing Condition None


If you have been thinking about selling your home, or are looking to buy your dream home, Stacy welcomes the opportunity to meet you!! Feel free to reach out to me so we can discuss your real estate needs.






