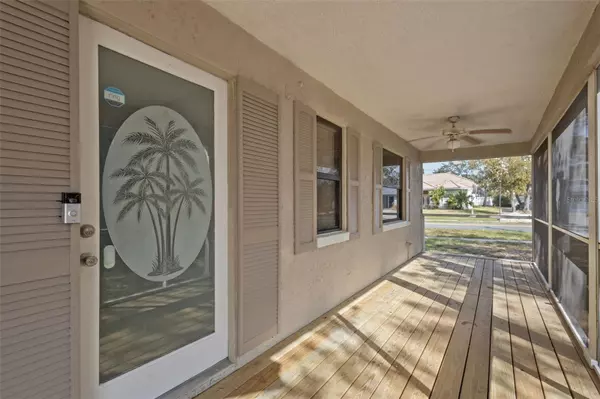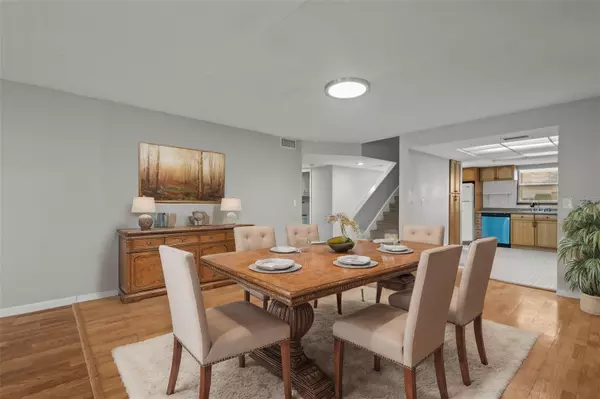
4 Beds
3 Baths
3,386 SqFt
4 Beds
3 Baths
3,386 SqFt
Key Details
Property Type Single Family Home
Sub Type Single Family Residence
Listing Status Active
Purchase Type For Sale
Square Footage 3,386 sqft
Price per Sqft $199
Subdivision Turf & Surf Estates
MLS Listing ID TB8325836
Bedrooms 4
Full Baths 3
HOA Y/N No
Originating Board Stellar MLS
Year Built 1989
Annual Tax Amount $4,182
Lot Size 10,454 Sqft
Acres 0.24
Lot Dimensions 87x115
Property Description
The heart of the home shines with recent updates, including a fully remodeled adjacent living and dining area, boasting new ceilings, walls, modern paint, and stunning lighting fixtures. The master bedroom, remodeled in 2023, is a true sanctuary with a spa-like bathroom featuring a double vanity, a soothing spa shower, and a generous walk-in closet. Designed for comfort and convenience, the home also features two A/C units, replaced in 2019 and 2023, and premium pesticide insulation for exceptional energy efficiency. The brand-new decks enhance the outdoor living experience, offering the perfect space for entertaining or unwinding in your private oasis.
This home is perfectly located just minutes from the famous Sponge Docks, pristine waters, serene parks, vibrant restaurants, boutique shopping, and outstanding schools. Despite its proximity to Tarpon Springs’ best amenities, the home offers peace of mind, having sustained no issues during recent storms. The expansive lot provides ample room to dream, whether it’s adding a lush garden, sparkling pool, or outdoor entertainment area. Every detail of this home has been carefully curated to deliver the ultimate Florida lifestyle.
Don’t miss this rare opportunity to own a piece of Tarpon Springs luxury. Schedule your private tour today and let 1321 Riverside Dr show you why it’s more than just a home—it’s a lifestyle waiting to be embraced.
Location
State FL
County Pinellas
Community Turf & Surf Estates
Rooms
Other Rooms Inside Utility, Interior In-Law Suite w/Private Entry
Interior
Interior Features Kitchen/Family Room Combo, Thermostat
Heating Central, Heat Pump
Cooling Central Air
Flooring Carpet, Ceramic Tile, Laminate, Luxury Vinyl
Fireplace true
Appliance Dishwasher, Electric Water Heater, Microwave, Refrigerator
Laundry Inside
Exterior
Exterior Feature Lighting
Parking Features Driveway
Utilities Available Cable Connected, Electricity Connected, Public, Sewer Connected, Street Lights, Water Connected
Roof Type Shingle
Porch Covered, Deck, Enclosed, Front Porch, Rear Porch
Garage false
Private Pool No
Building
Lot Description Cleared, Corner Lot, Cul-De-Sac, Paved
Story 2
Entry Level Two
Foundation Crawlspace
Lot Size Range 0 to less than 1/4
Sewer Public Sewer
Water Public
Structure Type Block,Wood Frame
New Construction false
Schools
Elementary Schools Sunset Hills Elementary-Pn
Middle Schools Tarpon Springs Middle-Pn
High Schools Tarpon Springs High-Pn
Others
Pets Allowed Yes
Senior Community No
Ownership Fee Simple
Acceptable Financing Cash, Conventional, FHA, VA Loan
Listing Terms Cash, Conventional, FHA, VA Loan
Special Listing Condition None


If you have been thinking about selling your home, or are looking to buy your dream home, Stacy welcomes the opportunity to meet you!! Feel free to reach out to me so we can discuss your real estate needs.






